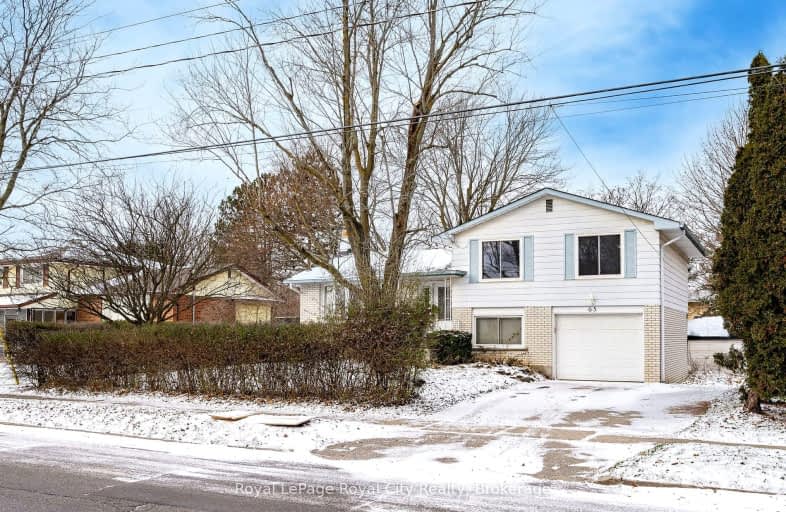Somewhat Walkable
- Some errands can be accomplished on foot.
61
/100
Some Transit
- Most errands require a car.
33
/100
Bikeable
- Some errands can be accomplished on bike.
66
/100

École élémentaire L'Odyssée
Elementary: Public
0.86 km
Brant Avenue Public School
Elementary: Public
0.62 km
Holy Rosary Catholic School
Elementary: Catholic
1.34 km
St Patrick Catholic School
Elementary: Catholic
0.17 km
Edward Johnson Public School
Elementary: Public
1.13 km
Waverley Drive Public School
Elementary: Public
0.28 km
St John Bosco Catholic School
Secondary: Catholic
3.67 km
Our Lady of Lourdes Catholic School
Secondary: Catholic
3.16 km
St James Catholic School
Secondary: Catholic
2.74 km
Guelph Collegiate and Vocational Institute
Secondary: Public
3.67 km
Centennial Collegiate and Vocational Institute
Secondary: Public
6.08 km
John F Ross Collegiate and Vocational Institute
Secondary: Public
1.85 km
-
Waverly Park
Guelph ON 0.02km -
Ferndale Park
31 Ferndale Ave, Guelph ON 0.35km -
Riverside Park
Riverview Dr, Guelph ON 1.45km
-
HODL Bitcoin ATM - Anytime Convenience
484 Woodlawn Rd E, Guelph ON N1E 1B9 0.25km -
Scotia bank
368 Speedvale Ave E, Guelph ON N1E 1N5 0.85km -
TD Canada Trust Branch and ATM
350 Eramosa Rd, Guelph ON N1E 2M9 1.85km






