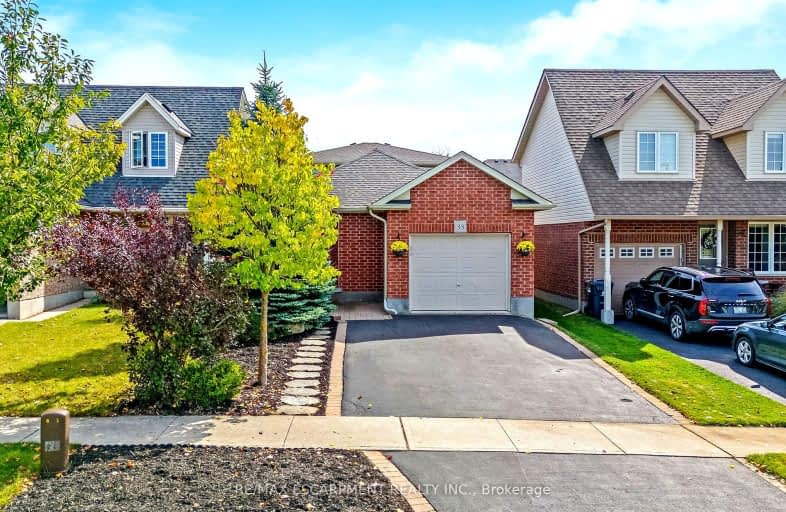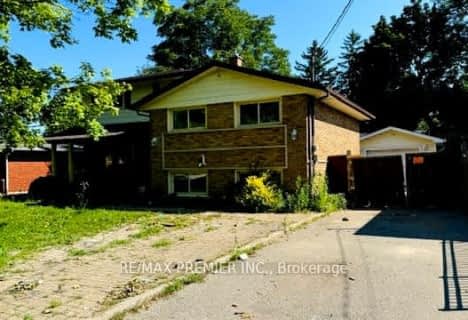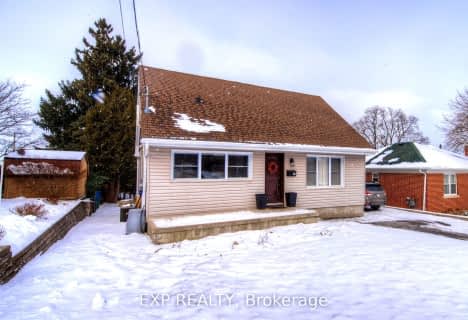Car-Dependent
- Most errands require a car.
Some Transit
- Most errands require a car.
Somewhat Bikeable
- Most errands require a car.

Brant Avenue Public School
Elementary: PublicOttawa Crescent Public School
Elementary: PublicWilliam C. Winegard Public School
Elementary: PublicSt John Catholic School
Elementary: CatholicKen Danby Public School
Elementary: PublicHoly Trinity Catholic School
Elementary: CatholicSt John Bosco Catholic School
Secondary: CatholicOur Lady of Lourdes Catholic School
Secondary: CatholicSt James Catholic School
Secondary: CatholicGuelph Collegiate and Vocational Institute
Secondary: PublicCentennial Collegiate and Vocational Institute
Secondary: PublicJohn F Ross Collegiate and Vocational Institute
Secondary: Public-
Morningcrest Park
Guelph ON 0.21km -
Grange Road Park
Guelph ON 0.82km -
Joe Veroni Park
Flemming Dr (Watson Rd.), Guelph ON 1.22km
-
HODL Bitcoin ATM - Anytime Convenience
484 Woodlawn Rd E, Guelph ON N1E 1B9 3.16km -
Scotiabank
83 Wyndham St N (Douglas St), Guelph ON N1H 4E9 4.39km -
Jeff Whitmell - MortgageGuys
100 Gordon St, Guelph ON N1H 4H6 4.76km










