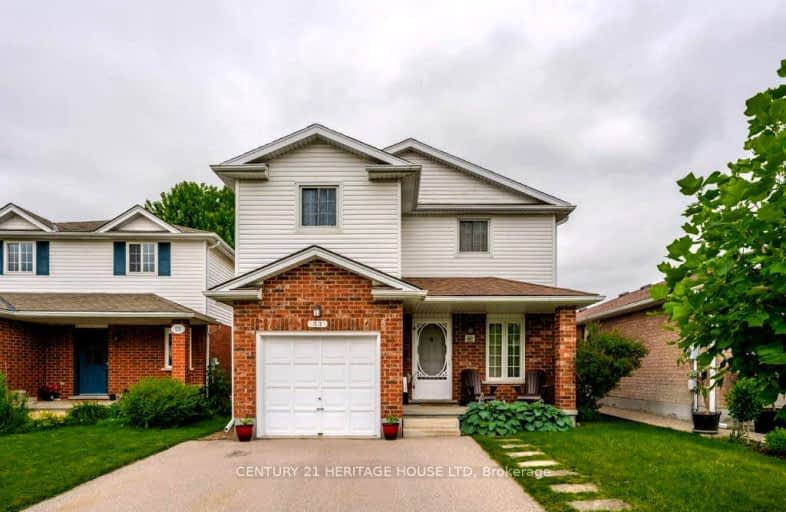Somewhat Walkable
- Some errands can be accomplished on foot.
59
/100
Some Transit
- Most errands require a car.
34
/100
Somewhat Bikeable
- Most errands require a car.
42
/100

Ottawa Crescent Public School
Elementary: Public
1.26 km
John Galt Public School
Elementary: Public
1.64 km
William C. Winegard Public School
Elementary: Public
0.80 km
St John Catholic School
Elementary: Catholic
0.90 km
Ken Danby Public School
Elementary: Public
0.76 km
Holy Trinity Catholic School
Elementary: Catholic
0.69 km
St John Bosco Catholic School
Secondary: Catholic
3.19 km
Our Lady of Lourdes Catholic School
Secondary: Catholic
3.74 km
St James Catholic School
Secondary: Catholic
0.93 km
Guelph Collegiate and Vocational Institute
Secondary: Public
3.63 km
Centennial Collegiate and Vocational Institute
Secondary: Public
5.29 km
John F Ross Collegiate and Vocational Institute
Secondary: Public
1.47 km
-
Starview Park
Guelph ON 0.17km -
O’Connor Lane Park
Guelph ON 0.81km -
Skov Park
Guelph ON 1.45km
-
Scotiabank
338 Speedvale Ave E (Speedvale & Stevenson), Guelph ON N1E 1N5 2.29km -
TD Canada Trust Branch and ATM
666 Woolwich St, Guelph ON N1H 7G5 3.33km -
RBC Royal Bank
435 Woodlawn Rd W, Guelph ON N1K 1E9 6.76km








