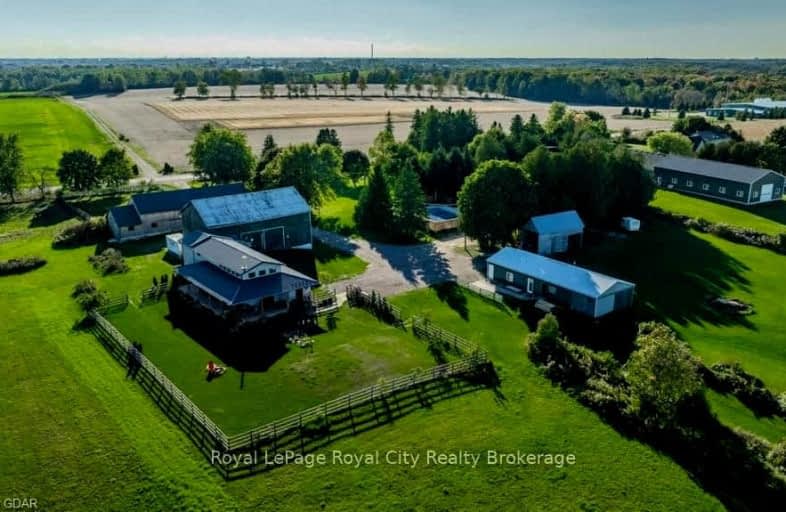
Video Tour
Car-Dependent
- Almost all errands require a car.
1
/100
Somewhat Bikeable
- Most errands require a car.
27
/100

Ottawa Crescent Public School
Elementary: Public
4.76 km
John Galt Public School
Elementary: Public
5.18 km
William C. Winegard Public School
Elementary: Public
3.39 km
St John Catholic School
Elementary: Catholic
4.37 km
Ken Danby Public School
Elementary: Public
2.82 km
Holy Trinity Catholic School
Elementary: Catholic
2.92 km
Day School -Wellington Centre For ContEd
Secondary: Public
8.61 km
St John Bosco Catholic School
Secondary: Catholic
6.67 km
Our Lady of Lourdes Catholic School
Secondary: Catholic
7.28 km
St James Catholic School
Secondary: Catholic
4.37 km
Guelph Collegiate and Vocational Institute
Secondary: Public
7.15 km
John F Ross Collegiate and Vocational Institute
Secondary: Public
4.97 km
-
O’Connor Lane Park
Guelph ON 2.93km -
Lee Street Park
Lee St (Kearney St.), Guelph ON 3.38km -
Peter Misersky Memorial Park
Ontario 3.64km
-
TD Bank Financial Group
350 Eramosa Rd (Stevenson), Guelph ON N1E 2M9 5.23km -
HODL Bitcoin ATM - Anytime Convenience
484 Woodlawn Rd E, Guelph ON N1E 1B9 5.26km -
Scotiabank
338 Speedvale Ave E (Speedvale & Stevenson), Guelph ON N1E 1N5 5.44km

