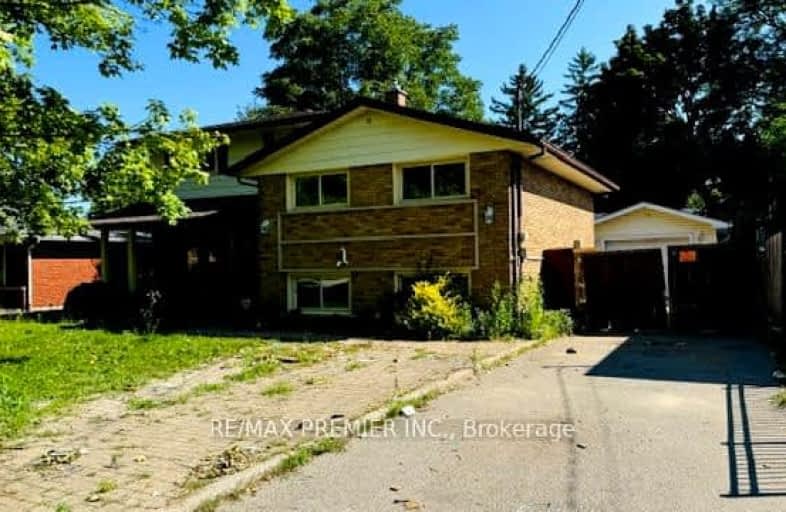Note: Property is not currently for sale or for rent.

-
Type: Detached
-
Style: Other
-
Lot Size: 60 x 98.29
-
Age: 51-99 years
-
Taxes: $4,164 per year
-
Days on Site: 50 Days
-
Added: Dec 19, 2024 (1 month on market)
-
Updated:
-
Last Checked: 3 months ago
-
MLS®#: X11199590
-
Listed By: Re/max real estate centre inc brokerage
This General Hospital area home offers a truly unique opportunity with 5 generous bedrooms and 2 baths above grade. The main level features the kitchen, dinette, and living room, and a generous L-shaped recreation room, furnace room, laundry room and crawl space complete the basement level. The main floor and second level has hardood flooring beneath the carpeting. The car enthusiast will love the newer detached, insulated and dry-walled garage measuring 14'7" x 22'10" (330 sqft). This one owner home has a 3rd storey addition (1977), and has had many improvements done to it over the years including flooring, trim, solid oak kitchen, bathrooms, appliances, furnace (2016), and air conditioning (2008). I really can't say enough great things about this quiet family neighbourhood located around the corner from the hospital, and walking distance to 3 large plazas, schools, and downtown. As one of the more preferred, mature neighbourhoods in Guelph, it provides a beautiful place to live and a great investment.
Property Details
Facts for 38 Pleasant Road, Guelph
Status
Days on Market: 50
Last Status: Sold
Sold Date: Aug 03, 2019
Closed Date: Sep 05, 2019
Expiry Date: Sep 17, 2019
Sold Price: $545,000
Unavailable Date: Aug 03, 2019
Input Date: Jun 18, 2019
Prior LSC: Sold
Property
Status: Sale
Property Type: Detached
Style: Other
Age: 51-99
Area: Guelph
Community: Waverley
Availability Date: 30-59Days
Assessment Amount: $355,500
Assessment Year: 2019
Inside
Bedrooms: 5
Bathrooms: 2
Kitchens: 1
Rooms: 10
Air Conditioning: Central Air
Fireplace: No
Washrooms: 2
Building
Basement: Finished
Basement 2: Sep Entrance
Heat Type: Forced Air
Heat Source: Gas
Exterior: Brick
Green Verification Status: N
Water Supply Type: Unknown
Water Supply: Municipal
Special Designation: Unknown
Retirement: N
Parking
Driveway: Other
Garage Spaces: 1
Garage Type: Detached
Covered Parking Spaces: 3
Total Parking Spaces: 4
Fees
Tax Year: 2018
Tax Legal Description: Lot 104, Plan 528; S/T MS8810 Guelph
Taxes: $4,164
Highlights
Feature: Hospital
Land
Cross Street: Pleasant Road and Su
Municipality District: Guelph
Parcel Number: 713180050
Pool: None
Sewer: Sewers
Lot Depth: 98.29
Lot Frontage: 60
Acres: < .50
Zoning: R1B
Rooms
Room details for 38 Pleasant Road, Guelph
| Type | Dimensions | Description |
|---|---|---|
| Living Main | 3.04 x 4.44 | |
| Kitchen Main | 2.43 x 3.17 | |
| Dining Main | 1.95 x 2.43 | |
| Br 2nd | 2.48 x 3.32 | |
| Br 2nd | 2.87 x 3.63 | |
| Br 2nd | 2.43 x 3.55 | |
| Bathroom 2nd | - | |
| Prim Bdrm 3rd | 3.22 x 3.65 | |
| Br 3rd | 2.59 x 3.65 | |
| Bathroom 3rd | - | |
| Rec Bsmt | 2.74 x 5.56 | |
| Other Bsmt | 2.66 x 2.87 |
| XXXXXXXX | XXX XX, XXXX |
XXXXXX XXX XXXX |
$XXX,XXX |
| XXXXXXXX XXXXXX | XXX XX, XXXX | $749,900 XXX XXXX |

École élémentaire L'Odyssée
Elementary: PublicHoly Rosary Catholic School
Elementary: CatholicOttawa Crescent Public School
Elementary: PublicVictory Public School
Elementary: PublicEdward Johnson Public School
Elementary: PublicEcole King George Public School
Elementary: PublicSt John Bosco Catholic School
Secondary: CatholicOur Lady of Lourdes Catholic School
Secondary: CatholicSt James Catholic School
Secondary: CatholicGuelph Collegiate and Vocational Institute
Secondary: PublicCentennial Collegiate and Vocational Institute
Secondary: PublicJohn F Ross Collegiate and Vocational Institute
Secondary: Public