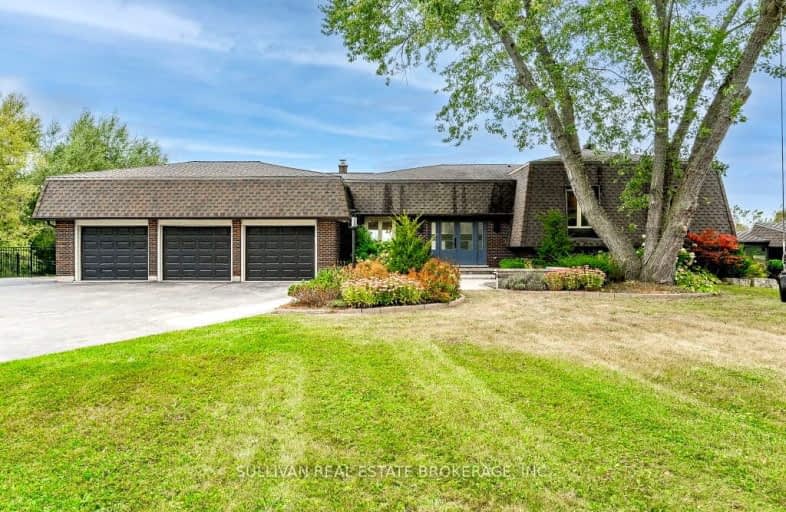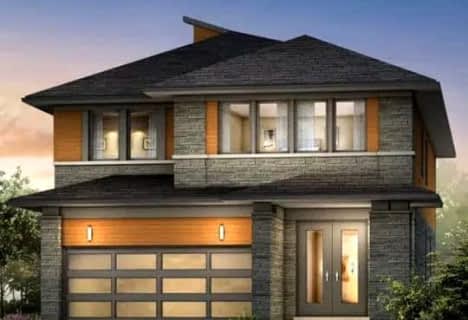Car-Dependent
- Almost all errands require a car.
Somewhat Bikeable
- Most errands require a car.

Brant Avenue Public School
Elementary: PublicOttawa Crescent Public School
Elementary: PublicSt Patrick Catholic School
Elementary: CatholicSt John Catholic School
Elementary: CatholicKen Danby Public School
Elementary: PublicHoly Trinity Catholic School
Elementary: CatholicSt John Bosco Catholic School
Secondary: CatholicOur Lady of Lourdes Catholic School
Secondary: CatholicSt James Catholic School
Secondary: CatholicGuelph Collegiate and Vocational Institute
Secondary: PublicCentennial Collegiate and Vocational Institute
Secondary: PublicJohn F Ross Collegiate and Vocational Institute
Secondary: Public-
Royal City Brewing
199 Victoria Road, Guelph, ON N1E 3.52km -
The Real Deal
224 Victoria Road S, Guelph, ON N1E 5R1 3.65km -
Sip Club
91 Wyndham Street N, Guelph, ON N1H 4E9 3.88km
-
7-Eleven
585 Eramosa Rd, Guelph, ON N1E 2N4 1.89km -
Planet Bean Coffee
259 Grange Road E, Unit 2, Guelph, ON N1E 6R5 2.8km -
Mr. Puffs
5 Woodlawn Road W, Suite 101, Guelph, ON N1H 1G8 3.93km
-
Anytime Fitness
372 Speedvale Ave E, Unit 6, Guelph, ON N1E 1N5 2.42km -
GoodLife Fitness
297 Eramosa Rd, Guelph, ON N1E 3M7 2.91km -
Everything Fitness
259 Grange Rd, Guelph, ON N1E 6R5 2.86km
-
Shoppers Drug Mart
375 Eramosa Road, Guelph, ON N1E 2N1 2.64km -
Eramosa Pharmacy
247 Eramosa Road, Guelph, ON N1E 2M5 3.13km -
Pharma Plus
666 Woolwich Street, Unit 140, Guelph, ON N1H 7G5 3.84km
-
Gino's Pizza
11-320 Eastview Road, Guelph, ON N1E 0L2 1.02km -
Town & Country Restaurant
683 Eramosa Road, Guelph, ON N1E 2N7 1.32km -
The Greek Flame
543 Speedvale Avenue E, Guelph, ON N1E 1P7 1.35km
-
Stone Road Mall
435 Stone Road W, Guelph, ON N1G 2X6 7.14km -
Canadian Tire
10 Woodlawn Road, Guelph, ON N1H 1G7 3.86km -
Walmart
11 Woodlawn Road W, Guelph, ON N1H 1G8 4.13km
-
Big Bear Food Mart
235 Starwood Drive, Guelph, ON N1E 7M5 2.09km -
Big Bear Foodmart
484 Woodlawn Road E, Guelph, ON N1E 1B9 2.08km -
Freshco
330 Speedvale Avenue E, Guelph, ON N1E 1N5 2.56km
-
LCBO
615 Scottsdale Drive, Guelph, ON N1G 3P4 7.65km -
LCBO
97 Parkside Drive W, Fergus, ON N1M 3M5 18.74km -
LCBO
571 King Street N, Waterloo, ON N2L 5Z7 25.71km
-
7-Eleven
585 Eramosa Rd, Guelph, ON N1E 2N4 1.89km -
Jameson’s Auto Works
9 Smith Avenue, Guelph, ON N1E 5V4 3.75km -
Woolwich Mobil
546 Woolwich Street, Guelph, ON N1H 3X7 3.83km
-
The Book Shelf
41 Quebec Street, Guelph, ON N1H 2T1 4.33km -
The Bookshelf Cinema
41 Quebec Street, 2nd Floor, Guelph, ON N1H 2T1 4.34km -
Mustang Drive In
5012 Jones Baseline, Eden Mills, ON N0B 1P0 4.69km
-
Guelph Public Library
100 Norfolk Street, Guelph, ON N1H 4J6 4.35km -
Guelph Public Library
650 Scottsdale Drive, Guelph, ON N1G 3M2 7.58km -
Idea Exchange
Hespeler, 5 Tannery Street E, Cambridge, ON N3C 2C1 17.95km
-
Guelph General Hospital
115 Delhi Street, Guelph, ON N1E 4J4 3.33km -
Homewood Health Centre
150 Delhi Street, Guelph, ON N1E 6K9 3.32km -
Edinburgh Clinic
492 Edinburgh Road S, Guelph, ON N1G 4Z1 6.8km
-
Grange Road Park
Guelph ON 1.68km -
Peter Misersky Memorial Park
ON 1.96km -
O’Connor Lane Park
Guelph ON 2.04km
-
TD Bank Financial Group
350 Eramosa Rd (Stevenson), Guelph ON N1E 2M9 2.69km -
Localcoin Bitcoin ATM - Little Short Stop - Silver Creek N
121 Silvercreek Pky N, Guelph ON N1H 3T3 5.82km -
Scotiabank
222 Silvercreek Pky N, Guelph ON N1H 7P8 6.01km





