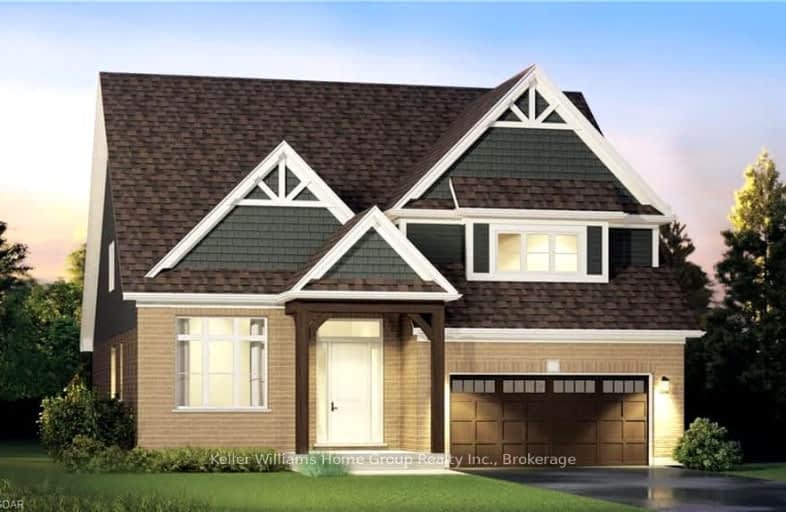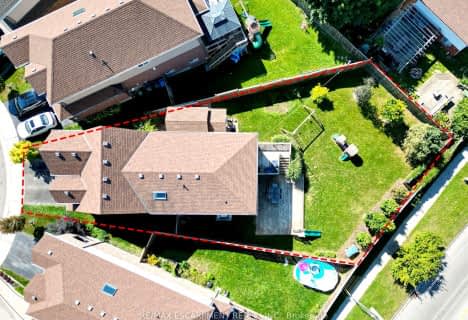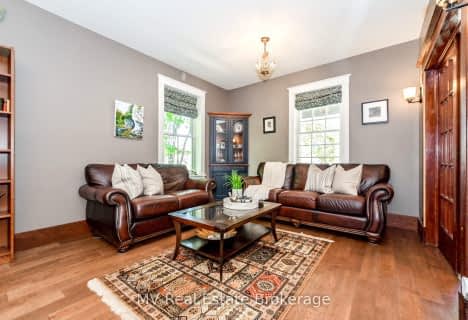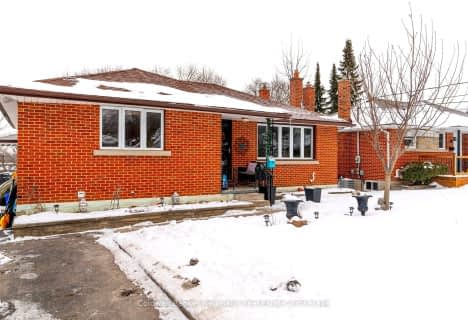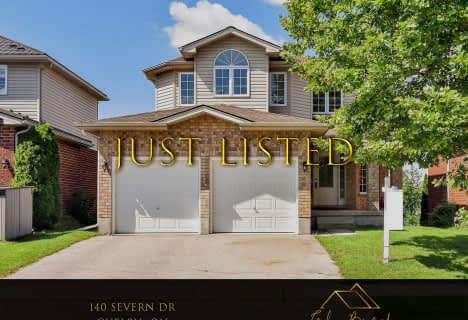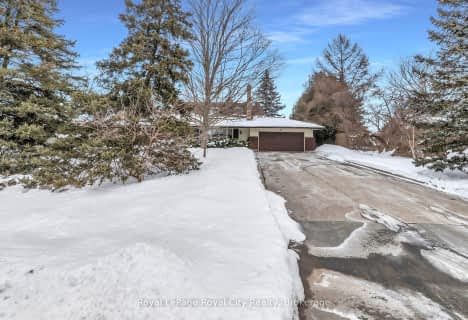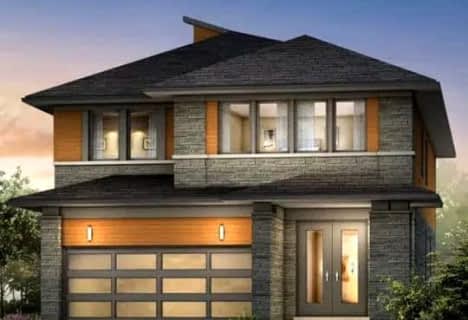Car-Dependent
- Most errands require a car.
Some Transit
- Most errands require a car.
Somewhat Bikeable
- Most errands require a car.

Ottawa Crescent Public School
Elementary: PublicJohn Galt Public School
Elementary: PublicWilliam C. Winegard Public School
Elementary: PublicSt John Catholic School
Elementary: CatholicKen Danby Public School
Elementary: PublicHoly Trinity Catholic School
Elementary: CatholicSt John Bosco Catholic School
Secondary: CatholicOur Lady of Lourdes Catholic School
Secondary: CatholicSt James Catholic School
Secondary: CatholicGuelph Collegiate and Vocational Institute
Secondary: PublicCentennial Collegiate and Vocational Institute
Secondary: PublicJohn F Ross Collegiate and Vocational Institute
Secondary: Public-
Grange Road Park
Guelph ON 0.59km -
Lee Street Park
Lee St (Kearney St.), Guelph ON 1.52km -
Starview Park
Guelph ON 1.57km
-
CIBC
59 Wyndham St N (Douglas St), Guelph ON N1H 4E7 4.33km -
BMO Bank of Montreal
78 Wyndham St N, Guelph ON N1H 6L8 4.39km -
Cash-A-Cheque
45 Macdonell St, Guelph ON N1H 2Z4 4.5km
- 3 bath
- 4 bed
- 3000 sqft
153 Cityview Drive North, Guelph, Ontario • N1E 6Y7 • Grange Hill East
