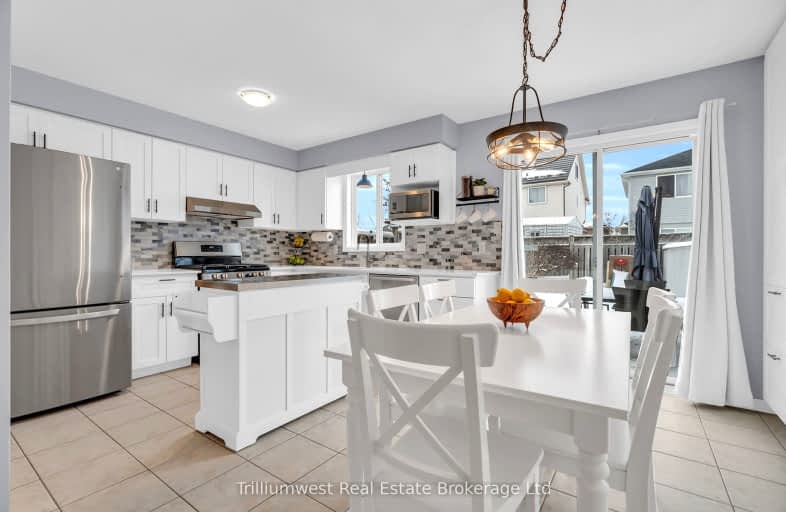Somewhat Walkable
- Some errands can be accomplished on foot.
51
/100
Some Transit
- Most errands require a car.
34
/100
Somewhat Bikeable
- Most errands require a car.
38
/100

Ottawa Crescent Public School
Elementary: Public
2.23 km
John Galt Public School
Elementary: Public
2.56 km
William C. Winegard Public School
Elementary: Public
0.84 km
St John Catholic School
Elementary: Catholic
1.73 km
Ken Danby Public School
Elementary: Public
0.21 km
Holy Trinity Catholic School
Elementary: Catholic
0.29 km
St John Bosco Catholic School
Secondary: Catholic
4.04 km
Our Lady of Lourdes Catholic School
Secondary: Catholic
4.70 km
St James Catholic School
Secondary: Catholic
1.74 km
Guelph Collegiate and Vocational Institute
Secondary: Public
4.53 km
Centennial Collegiate and Vocational Institute
Secondary: Public
5.97 km
John F Ross Collegiate and Vocational Institute
Secondary: Public
2.44 km
-
Grange Road Park
Guelph ON 0.22km -
Laura Baily Memorial Park
Watson, Guelph ON 0.29km -
Lee Street Park
Lee St (Kearney St.), Guelph ON 0.76km
-
CIBC
25 Victoria Rd N, Guelph ON N1E 5G6 1.8km -
RBC Royal Bank ATM
587 York Rd, Guelph ON N1E 3J3 1.98km -
TD Canada Trust Branch and ATM
350 Eramosa Rd, Guelph ON N1E 2M9 2.7km














