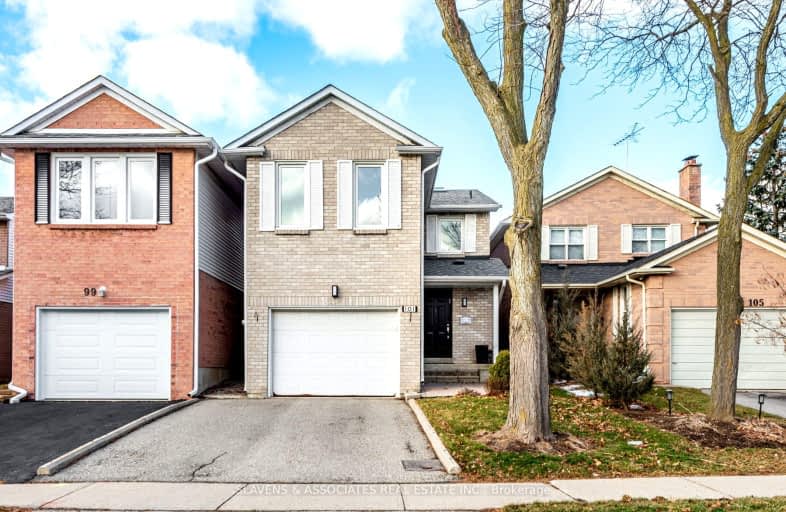Somewhat Walkable
- Some errands can be accomplished on foot.
Good Transit
- Some errands can be accomplished by public transportation.
Somewhat Bikeable
- Most errands require a car.

Blessed Scalabrini Catholic Elementary School
Elementary: CatholicCharlton Public School
Elementary: PublicWestminster Public School
Elementary: PublicBrownridge Public School
Elementary: PublicLouis-Honore Frechette Public School
Elementary: PublicRockford Public School
Elementary: PublicNorth West Year Round Alternative Centre
Secondary: PublicNewtonbrook Secondary School
Secondary: PublicVaughan Secondary School
Secondary: PublicWestmount Collegiate Institute
Secondary: PublicNorthview Heights Secondary School
Secondary: PublicSt Elizabeth Catholic High School
Secondary: Catholic-
Pur & Simple
1 Promenade Circle, Promenade Mall, Thornhill, ON L4J 4P8 1.23km -
Bar and Lounge Extaz
7700 Bathurst Street, Thornhill, ON L4J 7Y3 1.66km -
1118 Bistro Bar and Grill
1118 Centre Street, Vaughan, ON L4J 7R9 1.55km
-
Second Cup
800 Avenue Steeles W, Unit P040, Thornhill, ON L4J 7L2 0.64km -
McDonald's
6170 Bathurst Street, Willowdale, ON M2R 2A2 0.92km -
Amadeus Patisserie
7380 Bathurst Street, Thornhill, ON L4J 7M1 0.93km
-
Snap Fitness
1450 Clark Ave W, Thornhill, ON L4J 7J9 1.32km -
Womens Fitness Clubs of Canada
207-1 Promenade Circle, Unit 207, Thornhill, ON L4J 4P8 1.16km -
Orangetheory Fitness North York
1881 Steeles Ave West, #3, Toronto, ON M3H 5Y4 1.5km
-
North Med Pharmacy
7131 Bathurst Street, Thornhill, ON L4J 7Z1 0.73km -
3M Drug Mart
7117 Bathurst Street, Thornhill, ON L4J 2J6 0.74km -
Chabad Gate Pharmacy
7241 Bathurst Street, Thornhill, ON L4J 3W1 0.77km
-
Dalisay Filipino Food
800 Steeles Ave W, Thornhill, ON L4J 7L2 0.62km -
Popeyes Louisiana Kitchen
800 Steeles Avenue W, Vaughan, ON L4J 7L2 0.63km -
Kosher Grill
1045 Steeles Avenue W, Toronto, ON M2R 2S9 0.68km
-
Promenade Shopping Centre
1 Promenade Circle, Thornhill, ON L4J 4P8 1.26km -
SmartCentres - Thornhill
700 Centre Street, Thornhill, ON L4V 0A7 1.78km -
Riocan Marketplace
81 Gerry Fitzgerald Drive, Toronto, ON M3J 3N3 1.83km
-
Freshco
800 Steeles Avenue W, Thornhill, ON L4J 7L2 0.6km -
Taste of Israel
7241 Bathurst St, Thornhill, ON L4J 3W1 0.77km -
Metro
6201 Bathurst Street, North York, ON M2R 2A5 0.93km
-
LCBO
180 Promenade Cir, Thornhill, ON L4J 0E4 1.45km -
LCBO
5995 Yonge St, North York, ON M2M 3V7 3.1km -
LCBO
5095 Yonge Street, North York, ON M2N 6Z4 4.57km
-
Petro Canada
7011 Bathurst Street, Vaughan, ON L4J 0.78km -
Neighbours
7011 Bathurst Street, Petro-Canada, Thornhill, ON L4J 2J6 0.81km -
Circle K
6255 Bathurst Street, Toronto, ON M2R 2A5 0.91km
-
Imagine Cinemas Promenade
1 Promenade Circle, Lower Level, Thornhill, ON L4J 4P8 1.37km -
Cineplex Cinemas Empress Walk
5095 Yonge Street, 3rd Floor, Toronto, ON M2N 6Z4 4.54km -
SilverCity Richmond Hill
8725 Yonge Street, Richmond Hill, ON L4C 6Z1 5.49km
-
Vaughan Public Libraries
900 Clark Ave W, Thornhill, ON L4J 8C1 0.88km -
Bathurst Clark Resource Library
900 Clark Avenue W, Thornhill, ON L4J 8C1 0.88km -
Dufferin Clark Library
1441 Clark Ave W, Thornhill, ON L4J 7R4 1.24km
-
Shouldice Hospital
7750 Bayview Avenue, Thornhill, ON L3T 4A3 4.9km -
Humber River Regional Hospital
2111 Finch Avenue W, North York, ON M3N 1N1 7.31km -
Baycrest
3560 Bathurst Street, North York, ON M6A 2E1 7.46km
-
Downham Green Park
Vaughan ON L4J 2P3 0.31km -
Antibes Park
58 Antibes Dr (at Candle Liteway), Toronto ON M2R 3K5 1.91km -
Charlton Park
North York ON 2.24km
-
TD Bank Financial Group
1054 Centre St (at New Westminster Dr), Thornhill ON L4J 3M8 1.6km -
TD Bank Financial Group
100 Steeles Ave W (Hilda), Thornhill ON L4J 7Y1 2.38km -
CIBC
7027 Yonge St (Steeles Ave), Markham ON L3T 2A5 2.85km
- 3 bath
- 3 bed
- 1100 sqft
260 Connaught Avenue, Toronto, Ontario • M2M 1H5 • Newtonbrook West
- 4 bath
- 3 bed
- 1500 sqft
31 Karen Street, Vaughan, Ontario • L4J 5L5 • Crestwood-Springfarm-Yorkhill
- 2 bath
- 3 bed
- 1100 sqft
341 Moore Park Avenue, Toronto, Ontario • M2R 2R5 • Newtonbrook West













