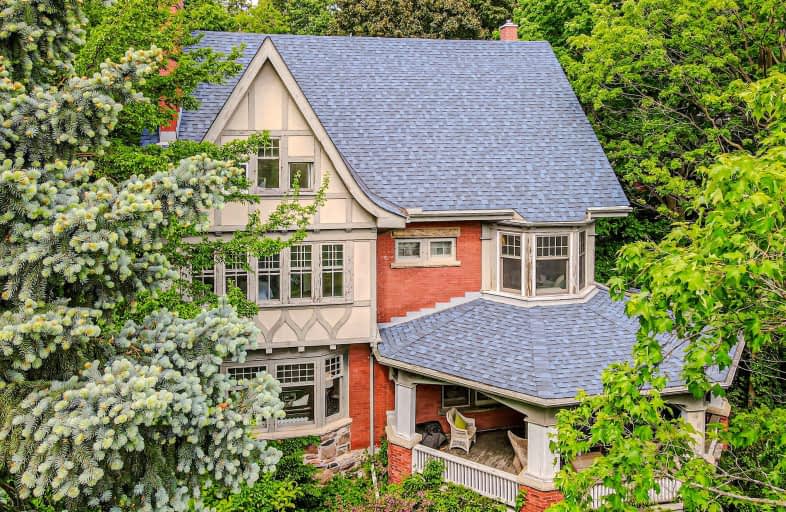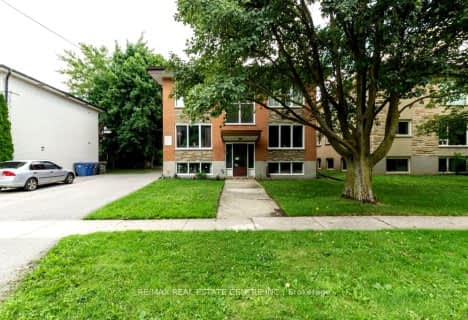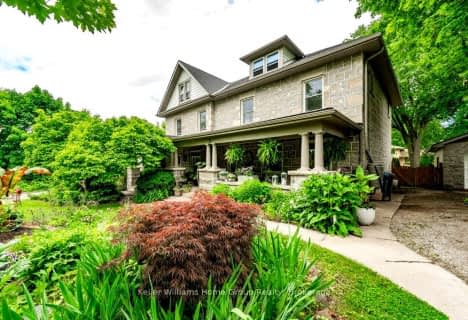Walker's Paradise
- Daily errands do not require a car.
Good Transit
- Some errands can be accomplished by public transportation.
Very Bikeable
- Most errands can be accomplished on bike.

Sacred HeartCatholic School
Elementary: CatholicEcole Guelph Lake Public School
Elementary: PublicCentral Public School
Elementary: PublicOttawa Crescent Public School
Elementary: PublicJohn Galt Public School
Elementary: PublicEcole King George Public School
Elementary: PublicSt John Bosco Catholic School
Secondary: CatholicOur Lady of Lourdes Catholic School
Secondary: CatholicSt James Catholic School
Secondary: CatholicGuelph Collegiate and Vocational Institute
Secondary: PublicCentennial Collegiate and Vocational Institute
Secondary: PublicJohn F Ross Collegiate and Vocational Institute
Secondary: Public-
John F Ross Playground
Stephenson Rd (Eramosa Road), Guelph ON 1.31km -
Exhibition Park
81 London Rd W, Guelph ON N1H 2B8 1.17km -
Silvercreek Park
Guelph ON 1.88km
-
RBC Royal Bank
74 Wyndham St N, Guelph ON N1H 4E6 0.62km -
TD Bank Financial Group
666 Woolwich St, Guelph ON N1H 7G5 2.11km -
CIBC
50 Stone Rd E, Guelph ON N1G 2W1 2.71km











