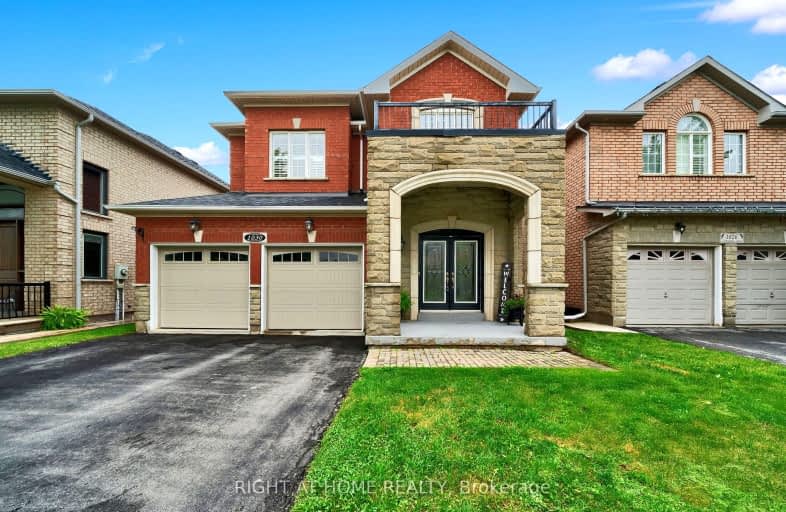Somewhat Walkable
- Some errands can be accomplished on foot.
Some Transit
- Most errands require a car.
Very Bikeable
- Most errands can be accomplished on bike.

Holy Family School
Elementary: CatholicSheridan Public School
Elementary: PublicPost's Corners Public School
Elementary: PublicSt Marguerite d'Youville Elementary School
Elementary: CatholicSt Andrew Catholic School
Elementary: CatholicJoshua Creek Public School
Elementary: PublicGary Allan High School - Oakville
Secondary: PublicGary Allan High School - STEP
Secondary: PublicLoyola Catholic Secondary School
Secondary: CatholicHoly Trinity Catholic Secondary School
Secondary: CatholicIroquois Ridge High School
Secondary: PublicWhite Oaks High School
Secondary: Public-
North Ridge Trail Park
Ontario 0.29km -
Tom Chater Memorial Park
3195 the Collegeway, Mississauga ON L5L 4Z6 4.1km -
Thorn Lodge Park
Thorn Lodge Dr (Woodchester Dr), Mississauga ON 4.69km
-
CIBC
271 Hays Blvd, Oakville ON L6H 6Z3 1.08km -
TD Bank Financial Group
2325 Trafalgar Rd (at Rosegate Way), Oakville ON L6H 6N9 1.08km -
TD Bank Financial Group
321 Iroquois Shore Rd, Oakville ON L6H 1M3 3.61km
- 3 bath
- 4 bed
- 1500 sqft
1234 Craigleith Road, Oakville, Ontario • L6H 0B6 • 1009 - JC Joshua Creek
- 3 bath
- 4 bed
- 2000 sqft
462 George Ryan Avenue, Oakville, Ontario • L6H 0S4 • Rural Oakville
- 3 bath
- 4 bed
472 George Ryan Avenue, Oakville, Ontario • L6H 7H5 • 1010 - JM Joshua Meadows
- 3 bath
- 4 bed
- 2000 sqft
1400 Grosvenor Street, Oakville, Ontario • L6H 2T9 • 1005 - FA Falgarwood
- 3 bath
- 4 bed
- 2000 sqft
3067 Max Khan Boulevard, Oakville, Ontario • L6H 7H5 • 1010 - JM Joshua Meadows
- 3 bath
- 4 bed
- 3000 sqft
1165 Glenashton Drive, Oakville, Ontario • L6H 5L7 • 1018 - WC Wedgewood Creek














