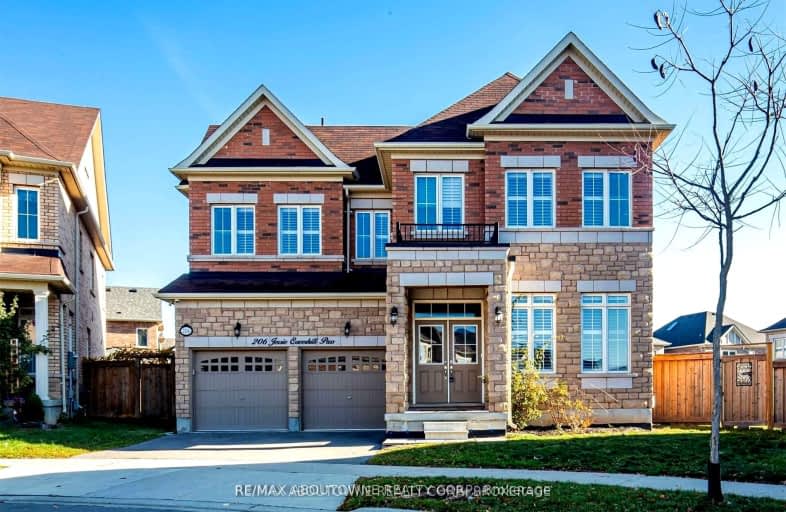Car-Dependent
- Almost all errands require a car.
Some Transit
- Most errands require a car.
Bikeable
- Some errands can be accomplished on bike.

St. Gregory the Great (Elementary)
Elementary: CatholicOur Lady of Peace School
Elementary: CatholicRiver Oaks Public School
Elementary: PublicPost's Corners Public School
Elementary: PublicOodenawi Public School
Elementary: PublicSt Andrew Catholic School
Elementary: CatholicGary Allan High School - Oakville
Secondary: PublicGary Allan High School - STEP
Secondary: PublicAbbey Park High School
Secondary: PublicSt Ignatius of Loyola Secondary School
Secondary: CatholicHoly Trinity Catholic Secondary School
Secondary: CatholicWhite Oaks High School
Secondary: Public-
Litchfield Park
White Oaks Blvd (at Litchfield Rd), Oakville ON 3.3km -
Nottinghill Park
Oakville ON 4.05km -
Wind Rush Park
Oakville ON 4.27km
-
TD Bank Financial Group
498 Dundas St W, Oakville ON L6H 6Y3 1.5km -
CIBC
271 Hays Blvd, Oakville ON L6H 6Z3 1.88km -
TD Bank Financial Group
2325 Trafalgar Rd (at Rosegate Way), Oakville ON L6H 6N9 2.22km
- 4 bath
- 5 bed
- 3500 sqft
3331 Meadow Marsh Crescent, Oakville, Ontario • L6H 0T5 • Rural Oakville



