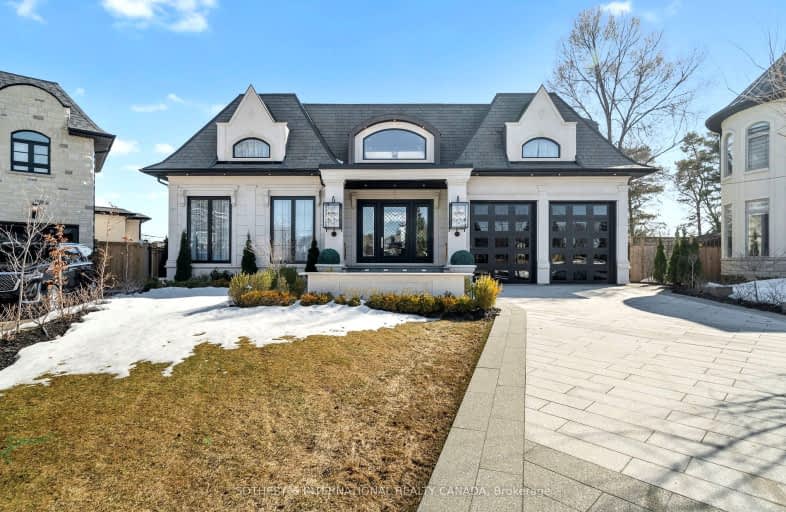Car-Dependent
- Almost all errands require a car.
Some Transit
- Most errands require a car.
Bikeable
- Some errands can be accomplished on bike.

St Johns School
Elementary: CatholicAbbey Lane Public School
Elementary: PublicMontclair Public School
Elementary: PublicRiver Oaks Public School
Elementary: PublicMunn's Public School
Elementary: PublicSunningdale Public School
Elementary: PublicÉcole secondaire Gaétan Gervais
Secondary: PublicGary Allan High School - Oakville
Secondary: PublicGary Allan High School - STEP
Secondary: PublicSt Ignatius of Loyola Secondary School
Secondary: CatholicHoly Trinity Catholic Secondary School
Secondary: CatholicWhite Oaks High School
Secondary: Public-
The Original Six Line Pub
1500 Sixth Line, Oakville, ON L6H 2P2 0.62km -
Monaghan's Sports Pub & Grill
1289 Marlborough Court, Oakville, ON L6H 2R9 2.01km -
Goodfellas Wood Oven Pizza
240 Leighland Avenue, Oakville, ON L6H 3H6 2.19km
-
Starbucks
215 North Service Road West, Oakville, ON L6M 3R2 1.35km -
Starbucks
223 North Service Road W, Oakville, ON L6M 3R2 1.33km -
McDonald's
210 North Service Road West, Oakville, ON L6M 2Y2 1.62km
-
Revolution Fitness Center
220 Wyecroft Road, Unit 49, Oakville, ON L6K 3T9 2.09km -
Ontario Racquet Club
884 Southdown Road, Mississauga, ON L5J 2Y4 8.86km -
Movati Athletic - Burlington
2036 Appleby Line, Unit K, Burlington, ON L7L 6M6 9.74km
-
Queens Medical Center
1289 Marlborough Crt, Oakville, ON L6H 2R9 2.01km -
Queens Drug Mart Pharmacy
1289 Marlborough Crt, Oakville, ON L6H 2R9 2.01km -
CIMS Guardian Pharmacy
1235 Trafalgar Road, Oakville, ON L6H 3P1 2.05km
-
The Wingery
1500 Sixth Line, Oakville, ON L6H 2P2 0.62km -
M&E House sushi+ramen
1500 sixth line unit6, Oakville, ON L6H 2P2 0.62km -
Vito's Pizza and Wings
1500 6th Line, Oakville, ON L6H 2P2 0.69km
-
Oakville Place
240 Leighland Ave, Oakville, ON L6H 3H6 2.11km -
Upper Oakville Shopping Centre
1011 Upper Middle Road E, Oakville, ON L6H 4L2 2.99km -
Hopedale Mall
1515 Rebecca Street, Oakville, ON L6L 5G8 5.4km
-
Metro
1A-280 North Service Road W, Oakville, ON L6M 2S2 1.54km -
Healthy Planet West Oakville
210 North Service Rd W, Oakville, ON L6M 2Y2 1.43km -
Rabba Fine Foods Stores
1289 Marlborough Court, Oakville, ON L6H 2R9 2.01km
-
LCBO
321 Cornwall Drive, Suite C120, Oakville, ON L6J 7Z5 2.86km -
LCBO
251 Oak Walk Dr, Oakville, ON L6H 6M3 2.86km -
The Beer Store
1011 Upper Middle Road E, Oakville, ON L6H 4L2 2.99km
-
Dorval Petro Canada
1123 Dorval Drive, Oakville, ON L6M 3H9 1.34km -
Husky
1537 Trafalgar Road, Oakville, ON L6H 5P4 2km -
Trafalgar Tire
350 Iroquois Shore Road, Oakville, ON L6H 1M3 2.34km
-
Film.Ca Cinemas
171 Speers Road, Unit 25, Oakville, ON L6K 3W8 2.41km -
Five Drive-In Theatre
2332 Ninth Line, Oakville, ON L6H 7G9 5.34km -
Cineplex - Winston Churchill VIP
2081 Winston Park Drive, Oakville, ON L6H 6P5 6.55km
-
White Oaks Branch - Oakville Public Library
1070 McCraney Street E, Oakville, ON L6H 2R6 1.06km -
Oakville Public Library - Central Branch
120 Navy Street, Oakville, ON L6J 2Z4 3.9km -
Oakville Public Library
1274 Rebecca Street, Oakville, ON L6L 1Z2 4.89km
-
Oakville Hospital
231 Oak Park Boulevard, Oakville, ON L6H 7S8 2.56km -
Oakville Trafalgar Memorial Hospital
3001 Hospital Gate, Oakville, ON L6M 0L8 4.24km -
Queens Medical Center
1289 Marlborough Crt, Oakville, ON L6H 2R9 2.01km
-
Litchfield Park
White Oaks Blvd (at Litchfield Rd), Oakville ON 2.01km -
Trafalgar Memorial Park
Central Park Dr. & Oak Park Drive, Oakville ON 2.35km -
Holton Heights Park
1315 Holton Heights Dr, Oakville ON 2.51km
-
TD Bank Financial Group
321 Iroquois Shore Rd, Oakville ON L6H 1M3 2.25km -
TD Bank Financial Group
1424 Upper Middle Rd W, Oakville ON L6M 3G3 3.1km -
Scotiabank
1500 Upper Middle Rd W (3rd Line), Oakville ON L6M 3G3 3.25km


