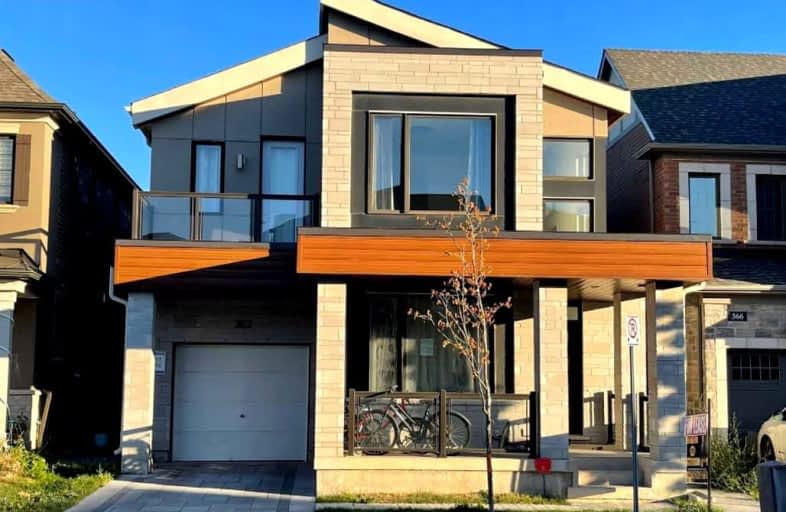Car-Dependent
- Almost all errands require a car.
Some Transit
- Most errands require a car.
Somewhat Bikeable
- Most errands require a car.

St. Gregory the Great (Elementary)
Elementary: CatholicOur Lady of Peace School
Elementary: CatholicSt. Teresa of Calcutta Elementary School
Elementary: CatholicRiver Oaks Public School
Elementary: PublicOodenawi Public School
Elementary: PublicSt Andrew Catholic School
Elementary: CatholicGary Allan High School - Oakville
Secondary: PublicGary Allan High School - STEP
Secondary: PublicAbbey Park High School
Secondary: PublicSt Ignatius of Loyola Secondary School
Secondary: CatholicHoly Trinity Catholic Secondary School
Secondary: CatholicWhite Oaks High School
Secondary: Public-
Holton Heights Park
1315 Holton Heights Dr, Oakville ON 4.31km -
Stratus Drive Park
Oakville ON 4.59km -
Heritage Way Park
Oakville ON 5.18km
-
TD Bank Financial Group
498 Dundas St W, Oakville ON L6H 6Y3 1.57km -
TD Bank Financial Group
1424 Upper Middle Rd W, Oakville ON L6M 3G3 4.28km -
TD Bank Financial Group
321 Iroquois Shore Rd, Oakville ON L6H 1M3 4.7km
- 1 bath
- 3 bed
129 McCraney Street West, Oakville, Ontario • L6H 1H5 • 1003 - CP College Park




