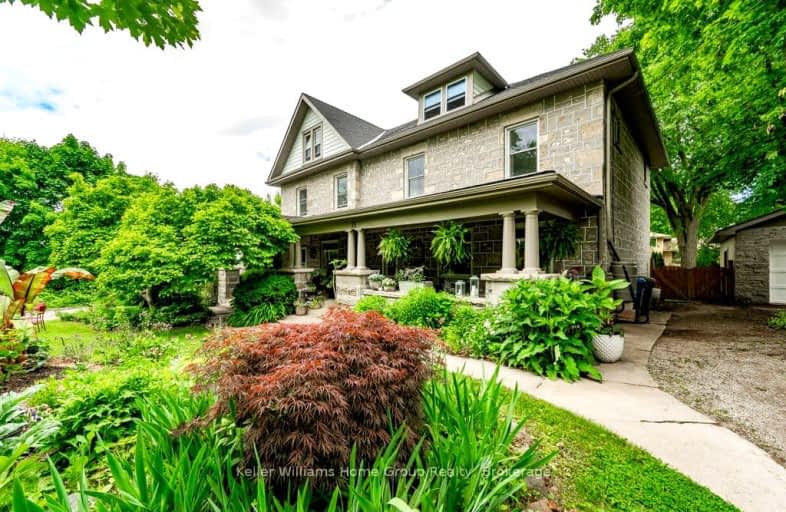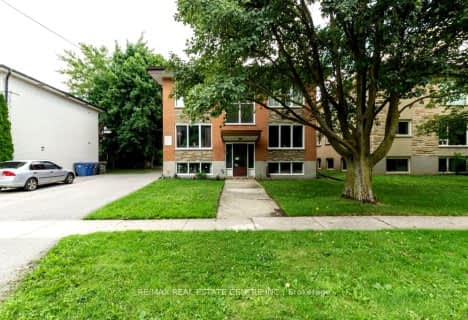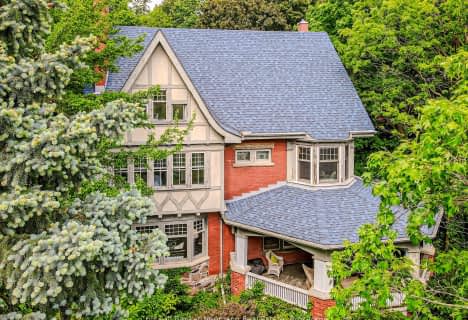Very Walkable
- Most errands can be accomplished on foot.
Some Transit
- Most errands require a car.
Very Bikeable
- Most errands can be accomplished on bike.

June Avenue Public School
Elementary: PublicCentral Public School
Elementary: PublicHoly Rosary Catholic School
Elementary: CatholicVictory Public School
Elementary: PublicSt Joseph Catholic School
Elementary: CatholicEdward Johnson Public School
Elementary: PublicSt John Bosco Catholic School
Secondary: CatholicOur Lady of Lourdes Catholic School
Secondary: CatholicSt James Catholic School
Secondary: CatholicGuelph Collegiate and Vocational Institute
Secondary: PublicCentennial Collegiate and Vocational Institute
Secondary: PublicJohn F Ross Collegiate and Vocational Institute
Secondary: Public-
Exhibition Park
81 London Rd W, Guelph ON N1H 2B8 0.54km -
John F Ross Playground
Stephenson Rd (Eramosa Road), Guelph ON 1.61km -
Silvercreek Park
Guelph ON 2.25km
-
TD Bank Financial Group
666 Woolwich St, Guelph ON N1H 7G5 0.84km -
RBC Royal Bank
74 Wyndham St N, Guelph ON N1H 4E6 1.29km -
Cibc ATM
485 Silvercreek Pky N (Woodlawn Rd.), Guelph ON N1H 7K5 2.65km










