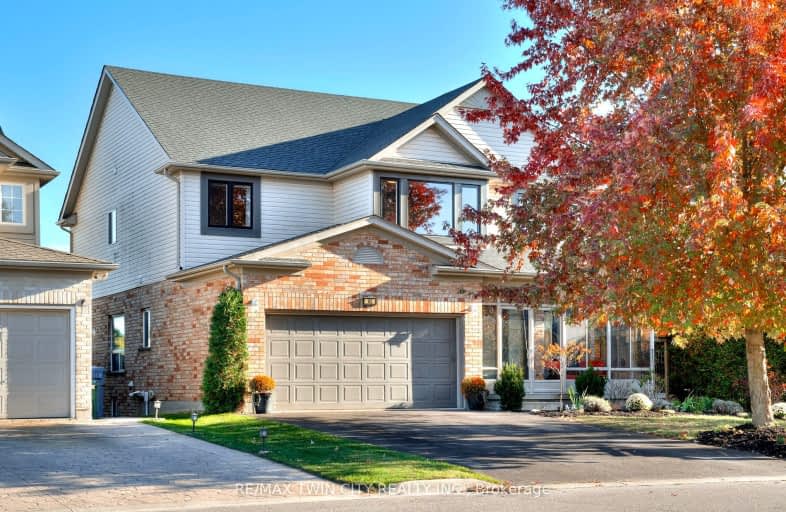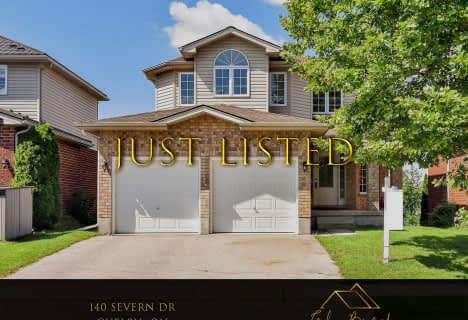Somewhat Walkable
- Some errands can be accomplished on foot.
52
/100
Some Transit
- Most errands require a car.
34
/100
Somewhat Bikeable
- Most errands require a car.
35
/100

Sacred HeartCatholic School
Elementary: Catholic
2.96 km
Ottawa Crescent Public School
Elementary: Public
2.40 km
William C. Winegard Public School
Elementary: Public
0.79 km
St John Catholic School
Elementary: Catholic
1.81 km
Ken Danby Public School
Elementary: Public
0.45 km
Holy Trinity Catholic School
Elementary: Catholic
0.49 km
St John Bosco Catholic School
Secondary: Catholic
4.08 km
Our Lady of Lourdes Catholic School
Secondary: Catholic
4.82 km
St James Catholic School
Secondary: Catholic
1.80 km
Guelph Collegiate and Vocational Institute
Secondary: Public
4.59 km
Centennial Collegiate and Vocational Institute
Secondary: Public
5.91 km
John F Ross Collegiate and Vocational Institute
Secondary: Public
2.61 km
-
O’Connor Lane Park
Guelph ON 0.36km -
Lee Street Park
Lee St (Kearney St.), Guelph ON 0.79km -
Peter Misersky Memorial Park
Ontario 1.17km
-
TD Bank Financial Group
350 Eramosa Rd (Stevenson), Guelph ON N1E 2M9 2.86km -
Localcoin Bitcoin ATM - Suns Convenience
262 Eramosa Rd, Guelph ON N1E 2M6 3.02km -
Scotiabank
338 Speedvale Ave E (Speedvale & Stevenson), Guelph ON N1E 1N5 3.42km




