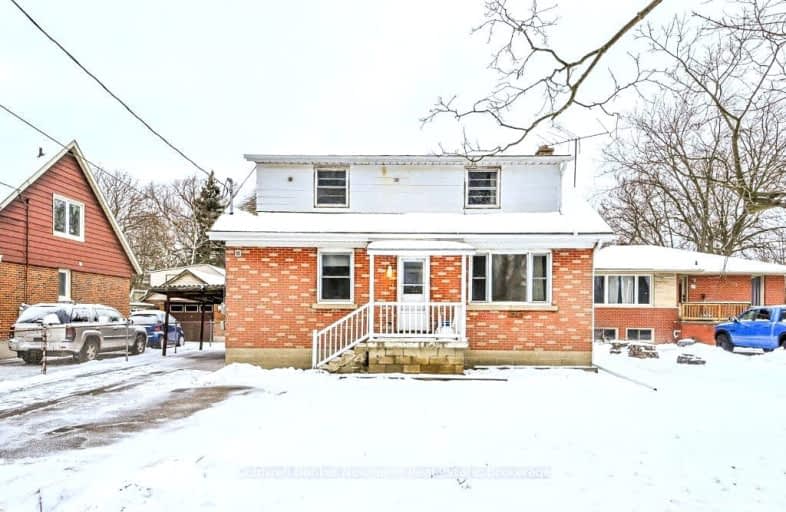Very Walkable
- Most errands can be accomplished on foot.
Good Transit
- Some errands can be accomplished by public transportation.
Biker's Paradise
- Daily errands do not require a car.

Sacred HeartCatholic School
Elementary: CatholicEcole Guelph Lake Public School
Elementary: PublicCentral Public School
Elementary: PublicJohn Galt Public School
Elementary: PublicEcole King George Public School
Elementary: PublicJohn McCrae Public School
Elementary: PublicSt John Bosco Catholic School
Secondary: CatholicCollege Heights Secondary School
Secondary: PublicSt James Catholic School
Secondary: CatholicGuelph Collegiate and Vocational Institute
Secondary: PublicCentennial Collegiate and Vocational Institute
Secondary: PublicJohn F Ross Collegiate and Vocational Institute
Secondary: Public-
Retour Bistro
150 Wellington Street E, Guelph, ON N1H 3R2 0.57km -
McCabe's Irish Pub & Grill
9 Wyndham Street N, Guelph, ON N1H 4E3 0.74km -
Bobby O'brien's
90 Macdonell St, Guelph, ON N1H 2Z6 0.75km
-
Double Rainbow Cafe
60 Ontario Street, Guelph, ON N1E 3B1 0.31km -
The Archive
60 Ontario Street, Unit A, Guelph, ON N1E 3B1 0.31km -
Earth To Table: Bread Bar
105 Gordon Street, Guelph, ON N1H 4H6 0.4km
-
Gridiron Crossfit
71 Wyndham Street S, Guelph, ON N1E 5P9 0.24km -
Royal City Community Fitness
44 Johnston Street, Unit B, Guelph, ON N1E 5T6 1.09km -
Vault Barbell Club
101 Beverley Street, Unit C, Guelph, ON N1E 3C3 1.26km
-
Royal City Pharmacy Ida
84 Gordon Street, Guelph, ON N1H 4H6 0.37km -
Pharmasave On Wyndham
45 Wyndham Street N, Guelph, ON N1H 4E4 0.86km -
Eramosa Pharmacy
247 Eramosa Road, Guelph, ON N1E 2M5 1.79km
-
Zest Vegetarian
71 Wyndham Street S, Guelph, ON N1E 5R3 0.25km -
Double Rainbow Cafe
60 Ontario Street, Guelph, ON N1E 3B1 0.31km -
Mr Sub
23 Wellington Street E, Guelph, ON N1H 3R7 0.34km
-
Stone Road Mall
435 Stone Road W, Guelph, ON N1G 2X6 2.59km -
Canadian Tire
127 Stone Road W, Guelph, ON N1G 5G4 2.24km -
Walmart
175 Stone Road W, Guelph, ON N1G 5L4 2.17km
-
Himalayan Grocers
32 Macdonell Street, Guelph, ON N1H 2Z3 0.87km -
Market Fresh Meat & Produce
10 Paisley Street, Guelph, ON N1H 2N6 1.14km -
Angelino's Fresh Choice Market
16 Stevenson Street S, Guelph, ON N1E 5N1 1.33km
-
LCBO
615 Scottsdale Drive, Guelph, ON N1G 3P4 3.09km -
LCBO
97 Parkside Drive W, Fergus, ON N1M 3M5 22.24km -
LCBO
571 King Street N, Waterloo, ON N2L 5Z7 24.19km
-
Jameson’s Auto Works
9 Smith Avenue, Guelph, ON N1E 5V4 1.19km -
ESSO
138 College Ave W, Guelph, ON N1G 1S4 1.91km -
Woolwich Mobil
546 Woolwich Street, Guelph, ON N1H 3X7 2.57km
-
The Book Shelf
41 Quebec Street, Guelph, ON N1H 2T1 0.98km -
The Bookshelf Cinema
41 Quebec Street, 2nd Floor, Guelph, ON N1H 2T1 0.96km -
Galaxy Cinemas
485 Woodlawn Road W, Guelph, ON N1K 1E9 5.5km
-
Guelph Public Library
100 Norfolk Street, Guelph, ON N1H 4J6 1.18km -
Guelph Public Library
650 Scottsdale Drive, Guelph, ON N1G 3M2 3.04km -
Idea Exchange
Hespeler, 5 Tannery Street E, Cambridge, ON N3C 2C1 13.62km
-
Guelph General Hospital
115 Delhi Street, Guelph, ON N1E 4J4 1.93km -
Homewood Health Centre
150 Delhi Street, Guelph, ON N1E 6K9 2.23km -
Edinburgh Clinic
492 Edinburgh Road S, Guelph, ON N1G 4Z1 2.27km
-
John Galt Park
35 Woolwich 0.8km -
Silvercreek Park
Guelph ON 1.36km -
Sunnyacres Park
45 Edinburgh Rd N, Guelph ON 1.67km
-
RBC Royal Bank
74 Wyndham St N, Guelph ON N1H 4E6 0.94km -
BMO Bank of Montreal
78 St Georges Sq, Guelph ON N1H 6K9 2.29km -
TD Bank Financial Group
496 Edinburgh Rd S (at Stone Road), Guelph ON N1G 4Z1 2.44km





