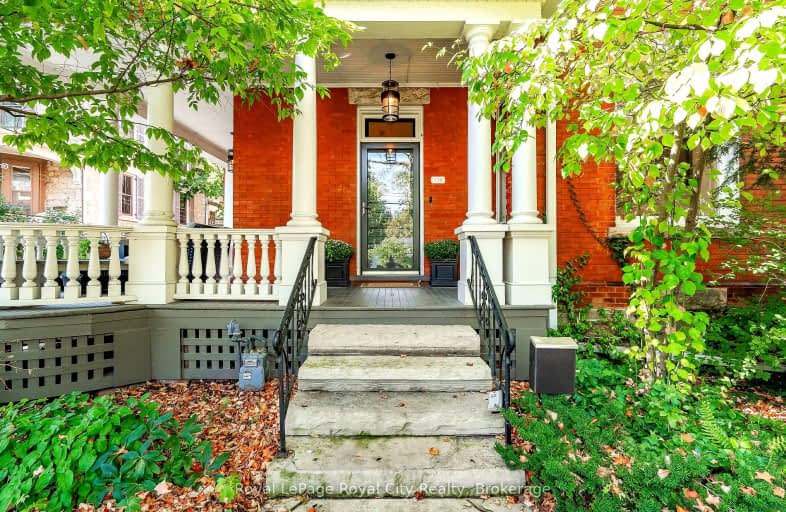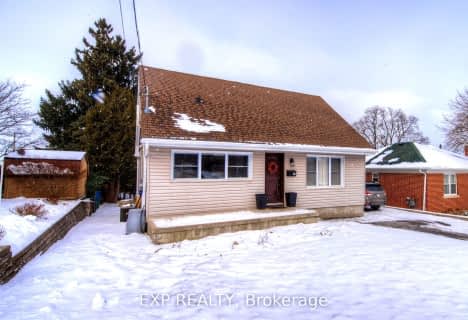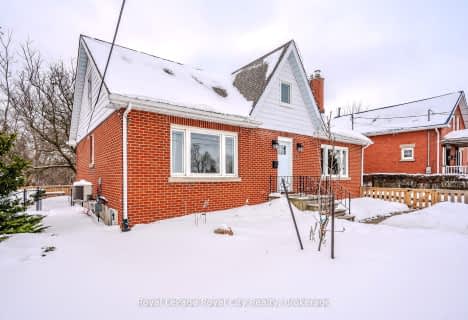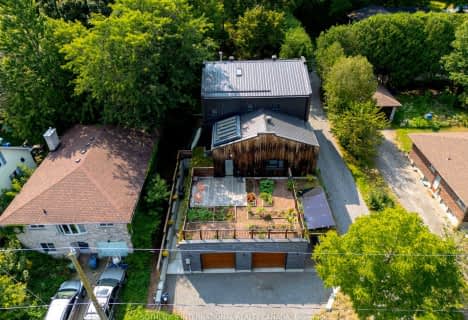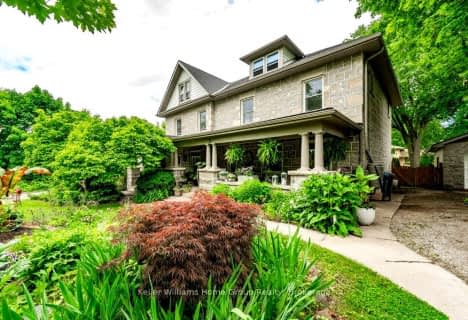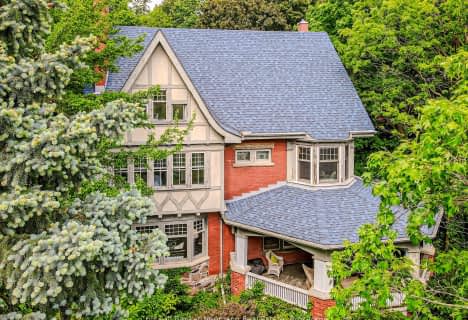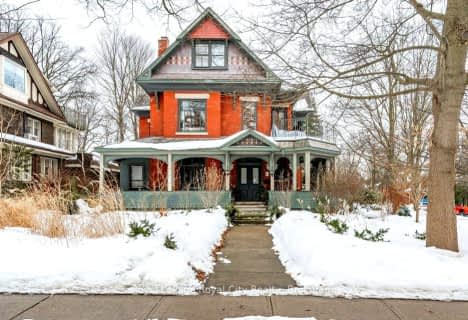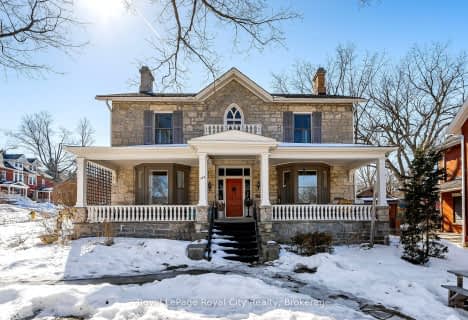Walker's Paradise
- Daily errands do not require a car.
Good Transit
- Some errands can be accomplished by public transportation.
Very Bikeable
- Most errands can be accomplished on bike.

Central Public School
Elementary: PublicVictory Public School
Elementary: PublicSt Joseph Catholic School
Elementary: CatholicPaisley Road Public School
Elementary: PublicEcole King George Public School
Elementary: PublicJohn McCrae Public School
Elementary: PublicSt John Bosco Catholic School
Secondary: CatholicCollege Heights Secondary School
Secondary: PublicOur Lady of Lourdes Catholic School
Secondary: CatholicGuelph Collegiate and Vocational Institute
Secondary: PublicCentennial Collegiate and Vocational Institute
Secondary: PublicJohn F Ross Collegiate and Vocational Institute
Secondary: Public-
Food Basics
380 Eramosa Road, Guelph 1.84km -
M&M Food Market
8-368 Speedvale Avenue East, Guelph 2.41km -
Food Basics
222 Silvercreek Parkway North, Guelph 2.52km
-
Wine Rack
10 Paisley Street, Guelph 0.25km -
Brothers Brewing Company
15 Wyndham Street North Unit A, Guelph 0.6km -
The Fixed Gear Brewing Canteen
5 Edinburgh Road South, Guelph 0.91km
-
Market Fresh
10 Paisley Street, Guelph 0.24km -
Baker Street Centre
44 Baker Street, Guelph 0.33km -
Artisanale
214 Woolwich Street, Guelph 0.34km
-
Miijidaa Café + Bistro
37 Quebec Street, Guelph 0.4km -
Lady Glaze Doughnuts
46 Quebec Street, Guelph 0.41km -
HEAL Wellness
118 Wyndham Street North, Guelph 0.46km
-
The Mortgage Centre Guelph
125 Norfolk Street, Guelph 0.24km -
BMO Bank of Montreal
78 Wyndham Street North, Guelph 0.46km -
RBC Royal Bank
74 Wyndham Street North, Guelph 0.46km
-
Crawford & Company (Canada) Inc
182 Woolwich Street, Guelph 0.34km -
Pioneer - Gas Station
245 Edinburgh Road North, Guelph 0.92km -
Esso
67 Surrey Street East, Guelph 0.94km
-
The Yoga Room and Yoga Therapy Centre
39 Park Avenue, Guelph 0.28km -
Boom! Health and Fitness
2 Quebec Street, Guelph 0.3km -
Studio Movement
86 Norfolk Street Suite B1, Guelph 0.31km
-
Kimberley Park
Guelph 0.48km -
Garden of Grace
26 Norfolk Street, Guelph 0.49km -
Exhibition Park
81 London Road West, Guelph 0.52km
-
Guelph Public Library - Main Library
100 Norfolk Street, Guelph 0.23km -
Little Free Library
129 Liverpool Street, Guelph 0.28km -
Little Free Library
43 Kirkland Street, Guelph 0.37km
-
Becky Uptgrove RMT
115 Norfolk Street, Guelph 0.25km -
Guelph Naturopathic Healthcare Clinic
183 Norfolk Street, Guelph 0.3km -
TrueNorth Medical Centre
45 Wyndham Street North Unit 101, Guelph 0.57km
-
Pharmore Pharmacy
21 Yarmouth Street, Guelph 0.29km -
I.D.A. - Norfolk Pharmacy & Surgical Supplies Inc
85 Norfolk Street Unit 100, Guelph 0.33km -
Pharmasave Wyndham
101-45 Wyndham Street North, Guelph 0.56km
-
Royal Plaza
Guelph 0.25km -
The Shops At Paisley
Canada 0.26km -
Lulu
52 Macdonell Street, Guelph 0.55km
-
The Bookshelf
41 Quebec Street, Guelph 0.41km -
Galaxy Cinemas Guelph
485 Woodlawn Road West, Guelph 4.31km -
Mustang Drive-In Theatre
5012 Jones Baseline, Guelph 6.87km
-
Baker Street Station
76 Baker Street, Guelph 0.37km -
The Wooly Pub
176 Woolwich Street, Guelph 0.37km -
Miijidaa Café + Bistro
37 Quebec Street, Guelph 0.4km
- 5 bath
- 4 bed
- 3500 sqft
274 Kathleen Street, Guelph, Ontario • N1H 4Y5 • Exhibition Park
- 4 bath
- 6 bed
- 3500 sqft
42 Liverpool Street, Guelph, Ontario • N1H 2K9 • Exhibition Park
- 7 bath
- 6 bed
- 3500 sqft
80 London Road West, Guelph, Ontario • N1H 2B7 • Exhibition Park
