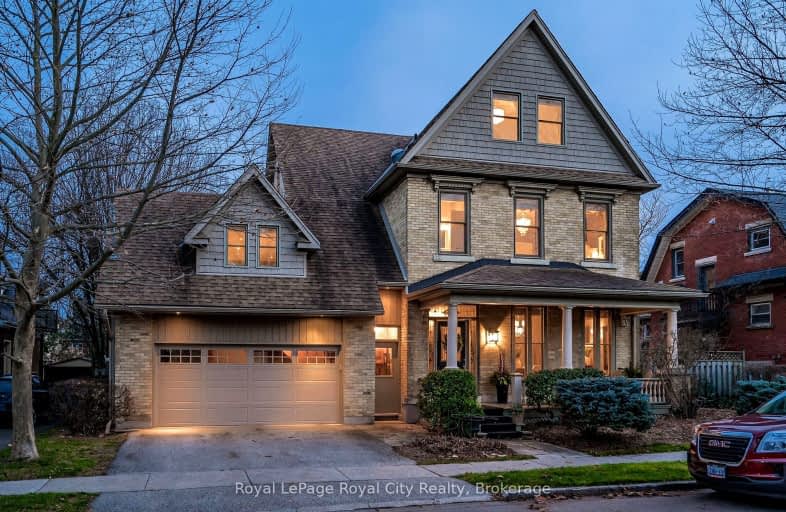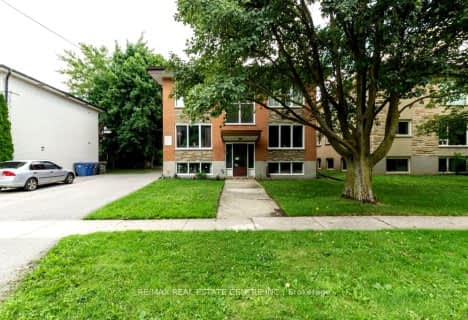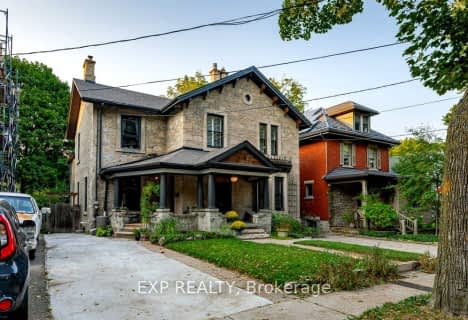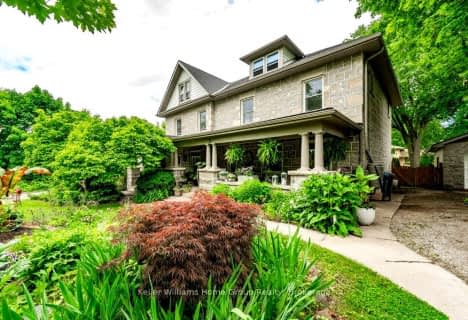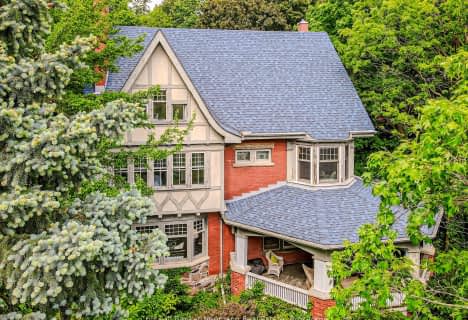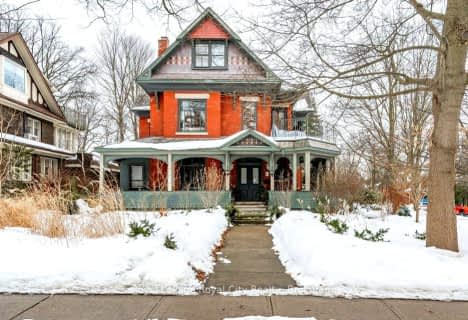Walker's Paradise
- Daily errands do not require a car.
Good Transit
- Some errands can be accomplished by public transportation.
Very Bikeable
- Most errands can be accomplished on bike.

Central Public School
Elementary: PublicVictory Public School
Elementary: PublicSt Joseph Catholic School
Elementary: CatholicPaisley Road Public School
Elementary: PublicEcole King George Public School
Elementary: PublicJohn McCrae Public School
Elementary: PublicSt John Bosco Catholic School
Secondary: CatholicOur Lady of Lourdes Catholic School
Secondary: CatholicSt James Catholic School
Secondary: CatholicGuelph Collegiate and Vocational Institute
Secondary: PublicCentennial Collegiate and Vocational Institute
Secondary: PublicJohn F Ross Collegiate and Vocational Institute
Secondary: Public-
Exhibition Park
81 London Rd W, Guelph ON N1H 2B8 0.46km -
Woolford Park
0.8km -
Hillcrest Park
Guelph ON 1.13km
-
BMO Bank of Montreal
78 Wyndham St N, Guelph ON N1H 6L8 0.42km -
Cash-A-Cheque
45 Macdonell St, Guelph ON N1H 2Z4 0.56km -
BMO Bank of Montreal
78 St Georges Sq, Guelph ON N1H 6K9 1.18km
- 7 bath
- 6 bed
- 3500 sqft
80 London Road West, Guelph, Ontario • N1H 2B7 • Exhibition Park
