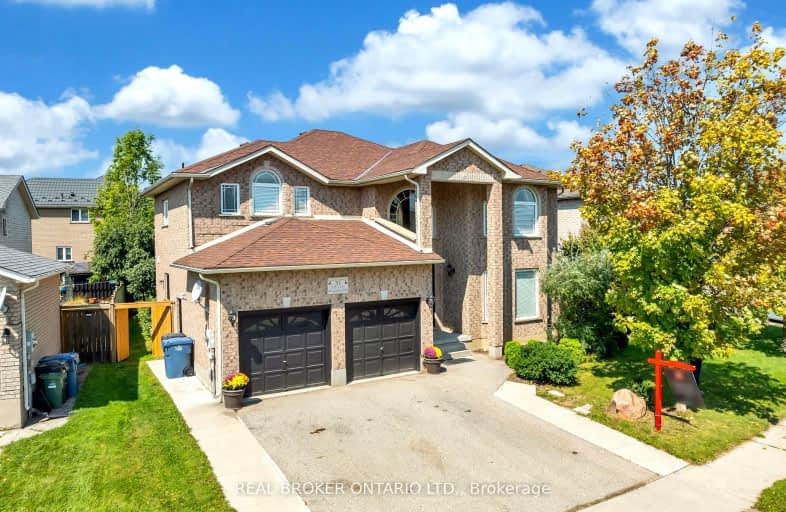Car-Dependent
- Most errands require a car.
32
/100
Some Transit
- Most errands require a car.
34
/100
Somewhat Bikeable
- Most errands require a car.
38
/100

Gateway Drive Public School
Elementary: Public
0.86 km
St Joseph Catholic School
Elementary: Catholic
1.52 km
St Francis of Assisi Catholic School
Elementary: Catholic
0.98 km
St Peter Catholic School
Elementary: Catholic
1.35 km
Taylor Evans Public School
Elementary: Public
0.61 km
Paisley Road Public School
Elementary: Public
1.49 km
St John Bosco Catholic School
Secondary: Catholic
2.59 km
College Heights Secondary School
Secondary: Public
1.77 km
Our Lady of Lourdes Catholic School
Secondary: Catholic
2.59 km
Guelph Collegiate and Vocational Institute
Secondary: Public
2.20 km
Centennial Collegiate and Vocational Institute
Secondary: Public
1.90 km
John F Ross Collegiate and Vocational Institute
Secondary: Public
4.56 km
-
Castlebury Park
50 Castlebury Dr, Guelph ON 0.47km -
Silvercreek Park
Guelph ON 1.81km -
Dovercliffe Park
ON 2.08km
-
TD Bank Financial Group
963 Paisley Rd, Guelph ON N1K 1X6 1.36km -
CIBC
183 Silvercreek Pky N, Guelph ON N1H 3T2 2.09km -
President's Choice Financial ATM
191 Silvercreek Pky N, Guelph ON N1H 3T2 2.1km




