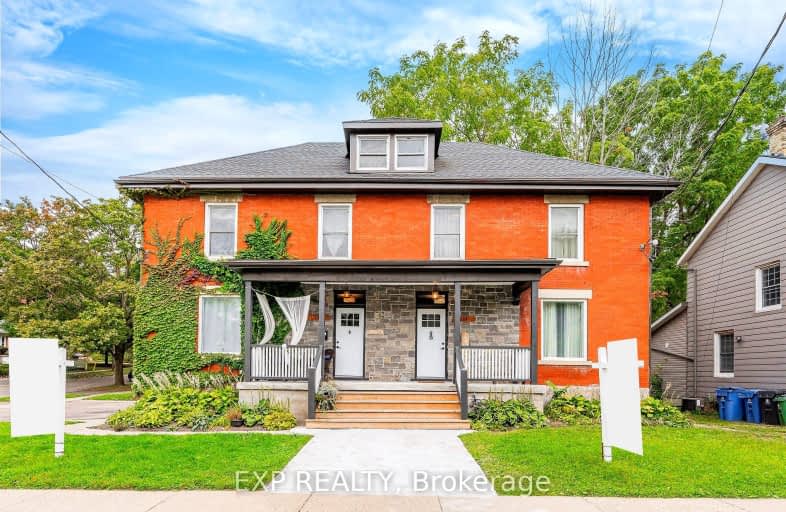Very Walkable
- Most errands can be accomplished on foot.
89
/100
Good Transit
- Some errands can be accomplished by public transportation.
54
/100
Very Bikeable
- Most errands can be accomplished on bike.
83
/100

Central Public School
Elementary: Public
0.44 km
Victory Public School
Elementary: Public
1.20 km
St Joseph Catholic School
Elementary: Catholic
0.87 km
Paisley Road Public School
Elementary: Public
0.85 km
Ecole King George Public School
Elementary: Public
1.66 km
John McCrae Public School
Elementary: Public
1.17 km
St John Bosco Catholic School
Secondary: Catholic
0.57 km
College Heights Secondary School
Secondary: Public
2.52 km
Our Lady of Lourdes Catholic School
Secondary: Catholic
1.03 km
Guelph Collegiate and Vocational Institute
Secondary: Public
0.11 km
Centennial Collegiate and Vocational Institute
Secondary: Public
2.42 km
John F Ross Collegiate and Vocational Institute
Secondary: Public
2.39 km




