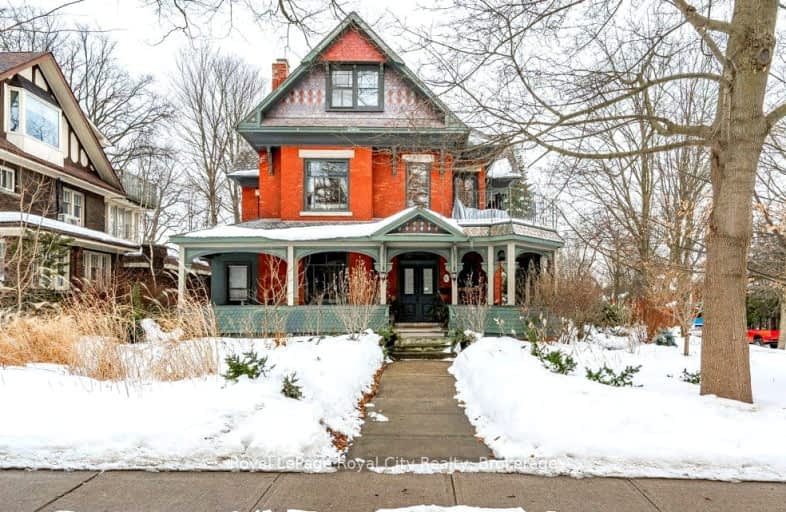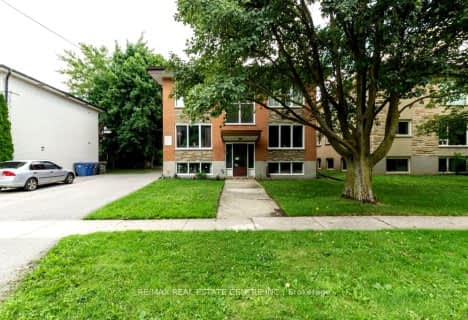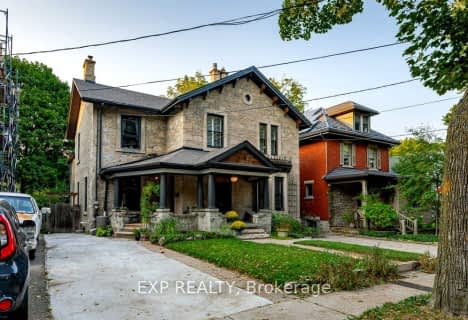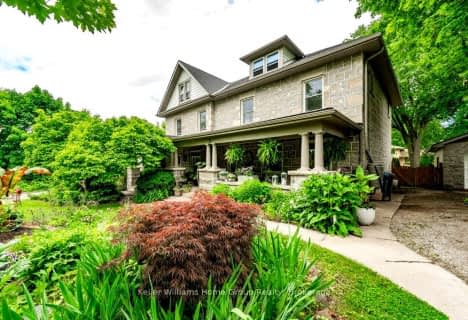Very Walkable
- Most errands can be accomplished on foot.
Good Transit
- Some errands can be accomplished by public transportation.
Very Bikeable
- Most errands can be accomplished on bike.

Central Public School
Elementary: PublicHoly Rosary Catholic School
Elementary: CatholicVictory Public School
Elementary: PublicSt Joseph Catholic School
Elementary: CatholicPaisley Road Public School
Elementary: PublicEcole King George Public School
Elementary: PublicSt John Bosco Catholic School
Secondary: CatholicOur Lady of Lourdes Catholic School
Secondary: CatholicSt James Catholic School
Secondary: CatholicGuelph Collegiate and Vocational Institute
Secondary: PublicCentennial Collegiate and Vocational Institute
Secondary: PublicJohn F Ross Collegiate and Vocational Institute
Secondary: Public-
Frankie's Park
0.6km -
Northumberland Park
Guelph ON 0.94km -
John Galt Park
35 Woolwich, Ontario 1.13km
-
Scotiabank
83 Wyndham St N (Douglas St), Guelph ON N1H 4E9 0.82km -
Jeff Whitmell - MortgageGuys
100 Gordon St, Guelph ON N1H 4H6 1.53km -
Scotiabank
110 Silvercreek Pky N, Guelph ON N1H 7B4 1.97km
- 4 bath
- 6 bed
- 3500 sqft
42 Liverpool Street, Guelph, Ontario • N1H 2K9 • Exhibition Park











