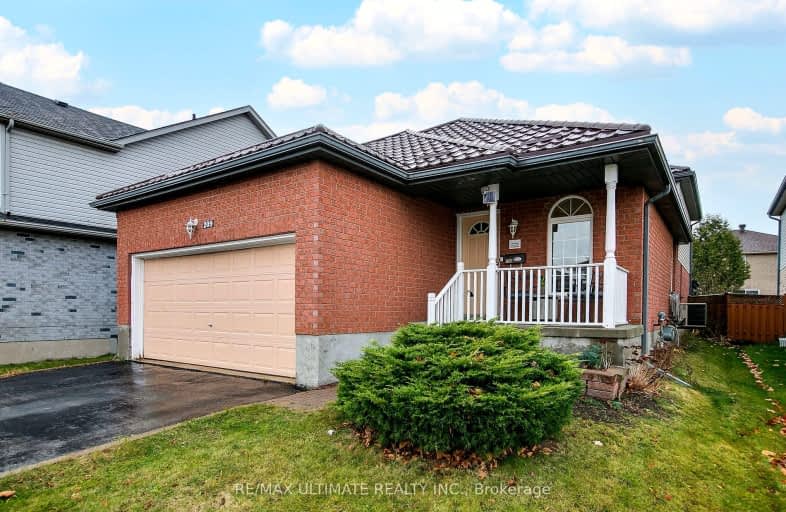Sold on Aug 15, 2016
Note: Property is not currently for sale or for rent.

-
Type: Detached
-
Style: Other
-
Lot Size: 41.26 x 0 Feet
-
Age: 6-15 years
-
Taxes: $4,600 per year
-
Days on Site: 28 Days
-
Added: Dec 19, 2024 (4 weeks on market)
-
Updated:
-
Last Checked: 2 months ago
-
MLS®#: X11213654
-
Listed By: Re/max real estate centre inc brokerage
One of the very beautiful house in the west end of Guelph, near big market plaza,Zehrs, Lcbo, all major banks, Subways,Costco, It is back split, located on a beautiful mature lot, with fruit trees, perennials, flowering shrubs, beautifully and professionally built gazebo with poly carbon fiber and a nice shed. this house have all the privacy you would want.. As you enter the foyer of this home, you'll notice the large principal rooms, with a main floor living room, a spacious and bright kitchen with granite counter top and beautiful stain less steel appliances, with an over sized dinette area/dining room and that overlooks the family room. A perfect place for your growing family. The next level offers you a family room with slider out to the fully fenced and landscaped backyard, as well as a large fourth bedroom. The basement is full finished with a recreation room and game room that have laminate and that would make a wonderful place to set up your 60" TV, media center and certainly large enough for that pool table. Great area and all it has to offer...See it today!
Property Details
Facts for 209 Deerpath Drive, Guelph
Status
Days on Market: 28
Last Status: Sold
Sold Date: Aug 15, 2016
Closed Date: Sep 30, 2016
Expiry Date: Aug 31, 2016
Sold Price: $515,000
Unavailable Date: Aug 15, 2016
Input Date: Jul 21, 2016
Prior LSC: Sold
Property
Status: Sale
Property Type: Detached
Style: Other
Age: 6-15
Area: Guelph
Community: Parkwood Gardens
Availability Date: 30-59Days
Assessment Amount: $372,000
Assessment Year: 2016
Inside
Bedrooms: 4
Bathrooms: 2
Kitchens: 1
Rooms: 9
Air Conditioning: Central Air
Fireplace: No
Washrooms: 2
Building
Basement: Finished
Basement 2: Walk-Up
Heat Type: Forced Air
Heat Source: Gas
Exterior: Brick
Exterior: Vinyl Siding
Elevator: N
UFFI: No
Green Verification Status: N
Water Supply: Municipal
Special Designation: Unknown
Retirement: N
Parking
Driveway: Other
Garage Spaces: 2
Garage Type: Attached
Covered Parking Spaces: 3
Total Parking Spaces: 5
Fees
Tax Year: 2016
Tax Legal Description: LOT 115, PLAN 61M26, CITY OF GUELPH.
Taxes: $4,600
Land
Cross Street: Stephanie /deerpath
Municipality District: Guelph
Parcel Number: 712580398
Pool: None
Sewer: Sewers
Lot Frontage: 41.26 Feet
Acres: < .50
Zoning: R1B
Rooms
Room details for 209 Deerpath Drive, Guelph
| Type | Dimensions | Description |
|---|---|---|
| Living Main | 7.31 x 4.57 | |
| Kitchen Main | 3.35 x 4.87 | |
| Family 2nd | 6.40 x 4.87 | |
| Br 2nd | 3.35 x 3.65 | |
| Prim Bdrm 3rd | 3.96 x 4.87 | |
| Br 3rd | 3.04 x 3.78 | |
| Br 3rd | 3.04 x 3.65 | |
| Laundry Bsmt | 2.43 x 3.96 | |
| Cold/Cant Bsmt | 1.21 x 3.04 | |
| Rec Bsmt | 4.57 x 4.57 | |
| Games Bsmt | 4.57 x 3.65 | |
| Bathroom 2nd | - |
| XXXXXXXX | XXX XX, XXXX |
XXXXXX XXX XXXX |
$XXX,XXX |
| XXXXXXXX XXXXXX | XXX XX, XXXX | $799,000 XXX XXXX |

Gateway Drive Public School
Elementary: PublicSt Joseph Catholic School
Elementary: CatholicSt Francis of Assisi Catholic School
Elementary: CatholicSt Peter Catholic School
Elementary: CatholicTaylor Evans Public School
Elementary: PublicPaisley Road Public School
Elementary: PublicSt John Bosco Catholic School
Secondary: CatholicCollege Heights Secondary School
Secondary: PublicOur Lady of Lourdes Catholic School
Secondary: CatholicGuelph Collegiate and Vocational Institute
Secondary: PublicCentennial Collegiate and Vocational Institute
Secondary: PublicJohn F Ross Collegiate and Vocational Institute
Secondary: Public