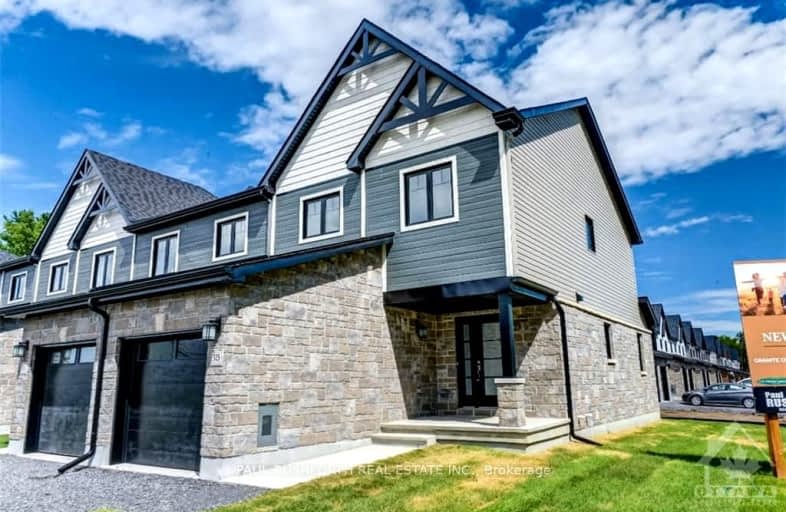Added 8 months ago

-
Type: Att/Row/Twnhouse
-
Style: 2-Storey
-
Lot Size: 20 x 120 Feet
-
Age: No Data
-
Days on Site: 113 Days
-
Added: Oct 17, 2024 (8 months ago)
-
Updated:
-
Last Checked: 3 months ago
-
MLS®#: X9523453
-
Listed By: Paul rushforth real estate inc.
Welcome to Golf Ridge. This house is not built. This 3 bed, 3 bath middle unit townhome has a stunning design and from the moment you step inside, you'll be struck by the bright & airy feel of the home, w/ an abundance of natural light. The open concept floor plan creates a sense of spaciousness & flow, making it the perfect space for entertaining. The kitchen is a chef's dream, w/ top-of-the-line appliances, ample counter space, & plenty of storage. The lge island provides additional seating & storage. On the 2nd level each bedroom is bright & airy, w/ lge windows that let in plenty of natural light. The primary bedroom features a 3 pce ensuite. The finished lower level also includes laundry & storage space. The 2 standout features of this home are the Rockland Golf Club in your backyard and the full block firewall providing your family with privacy. Photos were taken at the model home at 325 Dion Avenue., Flooring: Hardwood, Ceramic, Carpet Wall To Wall
Upcoming Open Houses
We do not have information on any open houses currently scheduled.
Schedule a Private Tour -
Contact Us
Property Details
Facts for 732 MATHIEU Street, Clarence Rockland
Property
Status: Sale
Property Type: Att/Row/Twnhouse
Style: 2-Storey
Area: Clarence Rockland
Community: 606 - Town of Rockland
Availability Date: Nov 1,2025
Inside
Bedrooms: 3
Bathrooms: 3
Kitchens: 1
Rooms: 10
Den/Family Room: No
Air Conditioning: Central Air
Fireplace: No
Central Vacuum: N
Washrooms: 3
Utilities
Gas: Yes
Building
Basement: Finished
Basement 2: Full
Heat Type: Forced Air
Heat Source: Gas
Exterior: Other
Exterior: Stone
Water Supply: Municipal
Special Designation: Unknown
Parking
Garage Spaces: 1
Garage Type: Attached
Covered Parking Spaces: 1
Total Parking Spaces: 2
Fees
Tax Year: 2023
Tax Legal Description: Part Lot 22, Concession 2 Old Survey Clarence being Part 1 on Pl
Highlights
Feature: Golf
Land
Cross Street: 174 East, to Caron S
Municipality District: Clarence-Rockland
Fronting On: North
Pool: None
Sewer: Sewers
Lot Depth: 120 Feet
Lot Frontage: 20 Feet
Zoning: Residential
Rural Services: Cable
Additional Media
- Virtual Tour: https://unbranded.youriguide.com/clement_cove_model_home/
Open House
Open House Date: 2025-02-08
Open House Start: 01:00:00
Open House Finished: 03:00:00
Open House Date: 2025-02-09
Open House Start: 01:00:00
Open House Finished: 03:00:00
Rooms
Room details for 732 MATHIEU Street, Clarence Rockland
| Type | Dimensions | Description |
|---|---|---|
| Bathroom Main | 1.62 x 1.62 | 2 Pc Bath |
| Dining Main | 3.09 x 2.61 | |
| Foyer Main | 1.80 x 3.35 | |
| Kitchen Main | 4.44 x 2.59 | |
| Living Main | 5.41 x 3.22 | |
| Bathroom 2nd | 1.93 x 2.33 | 3 Pc Bath |
| Bathroom 2nd | 2.81 x 1.57 | 4 Pc Bath |
| Br 2nd | 3.32 x 3.02 | |
| Br 2nd | 3.32 x 2.74 | |
| Prim Bdrm 2nd | 4.21 x 3.40 | |
| Laundry Bsmt | 2.84 x 3.14 | |
| Rec Bsmt | 7.34 x 5.43 |
| X9523453 | Oct 17, 2024 |
Active For Sale |
$523,125 |
| X9523453 Active | Oct 17, 2024 | $523,125 For Sale |

École élémentaire publique L'Héritage
Elementary: PublicChar-Lan Intermediate School
Elementary: PublicSt Peter's School
Elementary: CatholicHoly Trinity Catholic Elementary School
Elementary: CatholicÉcole élémentaire catholique de l'Ange-Gardien
Elementary: CatholicWilliamstown Public School
Elementary: PublicÉcole secondaire publique L'Héritage
Secondary: PublicCharlottenburgh and Lancaster District High School
Secondary: PublicSt Lawrence Secondary School
Secondary: PublicÉcole secondaire catholique La Citadelle
Secondary: CatholicHoly Trinity Catholic Secondary School
Secondary: CatholicCornwall Collegiate and Vocational School
Secondary: Public

