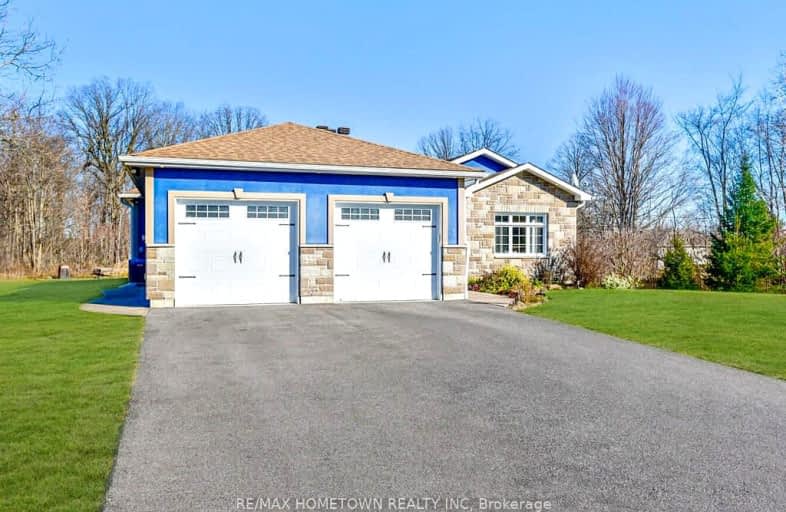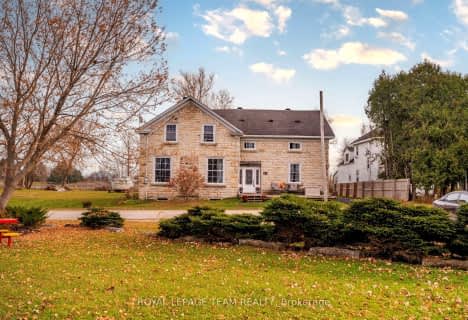Car-Dependent
- Almost all errands require a car.
Somewhat Bikeable
- Most errands require a car.

Hanley Hall Catholic Elementary School
Elementary: CatholicSt. Luke Catholic School
Elementary: CatholicSt Francis de Sales Separate School
Elementary: CatholicSt James the Greater Separate School
Elementary: CatholicLombardy Public School
Elementary: PublicChimo Elementary School
Elementary: PublicHanley Hall Catholic High School
Secondary: CatholicSt. Luke Catholic High School
Secondary: CatholicAthens District High School
Secondary: PublicPerth and District Collegiate Institute
Secondary: PublicSt John Catholic High School
Secondary: CatholicSmiths Falls District Collegiate Institute
Secondary: Public-
Hanna Memorial Park
3.97km -
Centennial Park
5.83km -
Lower Reach Park
Jasper Ave, Smiths Falls ON 7.58km
-
Scotiabank
92 Lombard St, Smiths Falls ON K7A 4G5 7.08km -
Scotiabank
288 Hwy 15, Rideau Lakes ON 7.08km -
President's Choice Financial ATM
25 Ferrara Dr, Smiths Falls ON K7A 5K6 7.09km
- 2 bath
- 4 bed
- 2500 sqft
23 Blacksmith Road, Rideau Lakes, Ontario • K0G 1L0 • 820 - Rideau Lakes (South Elmsley) Twp





