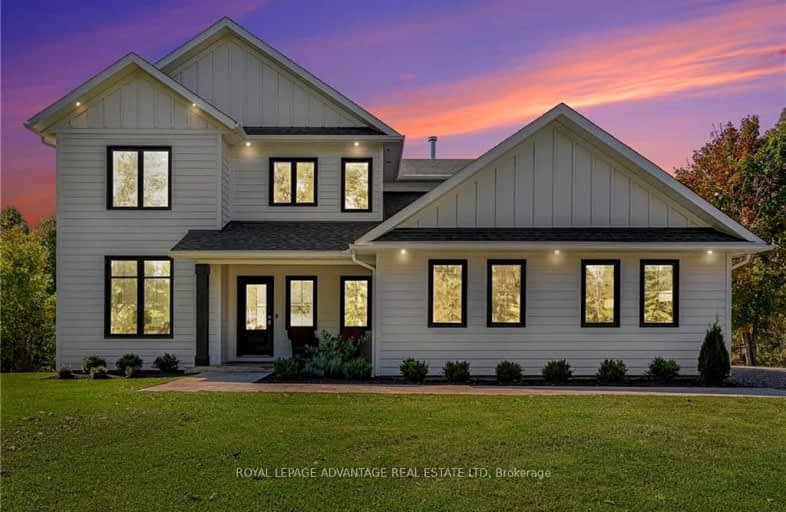Car-Dependent
- Almost all errands require a car.
Somewhat Bikeable
- Most errands require a car.

Hanley Hall Catholic Elementary School
Elementary: CatholicSt. Luke Catholic School
Elementary: CatholicSt Francis de Sales Separate School
Elementary: CatholicSt James the Greater Separate School
Elementary: CatholicLombardy Public School
Elementary: PublicChimo Elementary School
Elementary: PublicHanley Hall Catholic High School
Secondary: CatholicSt. Luke Catholic High School
Secondary: CatholicAthens District High School
Secondary: PublicPerth and District Collegiate Institute
Secondary: PublicSt John Catholic High School
Secondary: CatholicSmiths Falls District Collegiate Institute
Secondary: Public-
Hanna Memorial Park
4.91km -
Centennial Park
4.99km -
Lower Reach Park
JASPER Ave, Smiths Falls ON 6.58km
-
Scotiabank
92 Lombard St, Smiths Falls ON K7A 4G5 6.06km -
Scotiabank
288 Hwy 15, Rideau Lakes ON 6.06km -
President's Choice Financial ATM
25 Ferrara Dr, Smiths Falls ON K7A 5K6 6.07km


