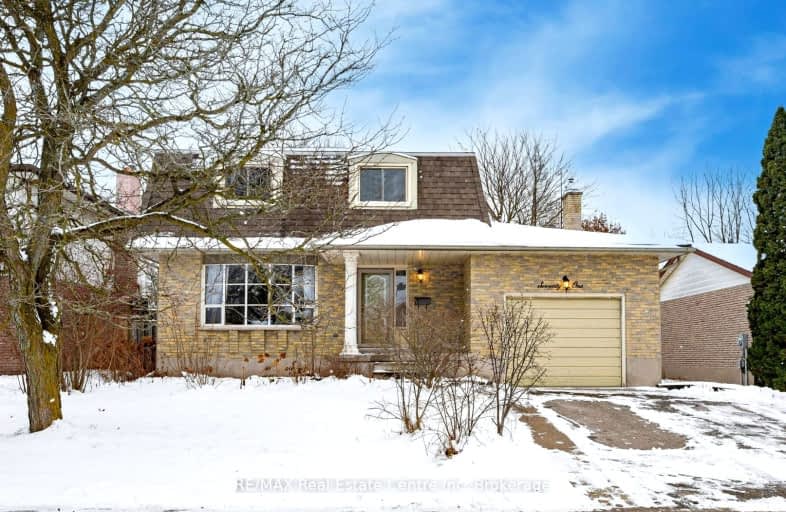Somewhat Walkable
- Some errands can be accomplished on foot.
67
/100
Some Transit
- Most errands require a car.
49
/100
Bikeable
- Some errands can be accomplished on bike.
67
/100

Priory Park Public School
Elementary: Public
2.05 km
Fred A Hamilton Public School
Elementary: Public
1.42 km
St Michael Catholic School
Elementary: Catholic
0.54 km
Jean Little Public School
Elementary: Public
0.78 km
Ecole Arbour Vista Public School
Elementary: Public
1.83 km
Rickson Ridge Public School
Elementary: Public
0.55 km
Day School -Wellington Centre For ContEd
Secondary: Public
1.73 km
St John Bosco Catholic School
Secondary: Catholic
3.96 km
College Heights Secondary School
Secondary: Public
2.67 km
Bishop Macdonell Catholic Secondary School
Secondary: Catholic
3.03 km
St James Catholic School
Secondary: Catholic
4.86 km
Centennial Collegiate and Vocational Institute
Secondary: Public
2.52 km
-
Yewholme Park
Guelph ON N1G 2N8 0.45km -
Oak Street Park
35 Oak St, Guelph ON N1G 2M9 0.55km -
Hanlon Creek Park
505 Kortright Rd W, Guelph ON 1.27km
-
Global Currency Svc
1027 Gordon St, Guelph ON N1G 4X1 0.54km -
Localcoin Bitcoin ATM - Hasty Market
210 Kortright Rd W, Guelph ON N1G 4X4 0.64km -
TD Waterhouse
806 Gordon St, Guelph ON N1G 1Y7 0.87km





