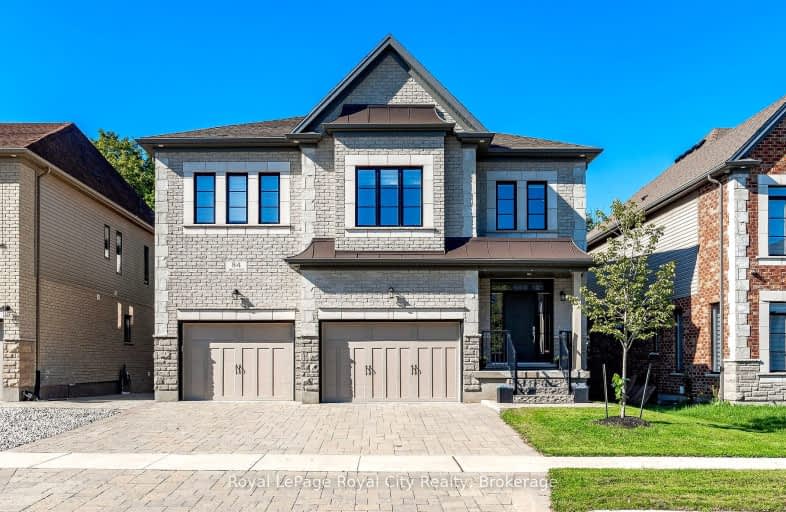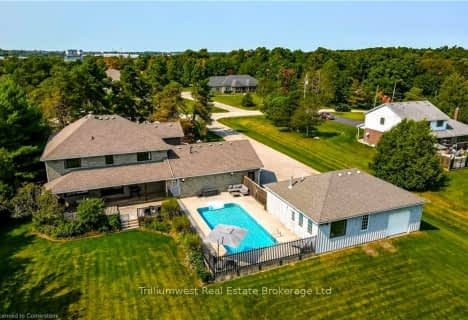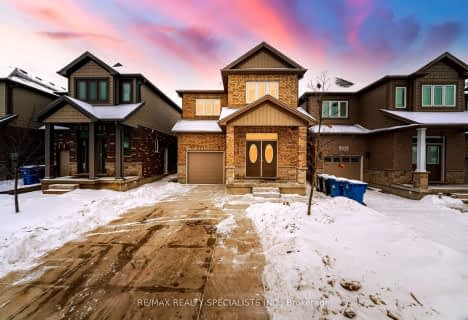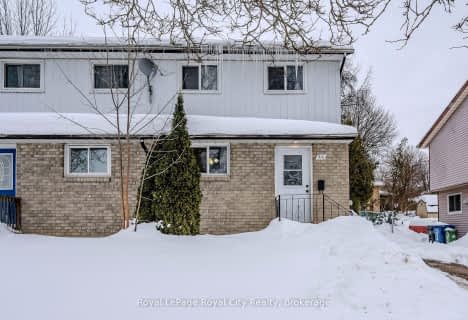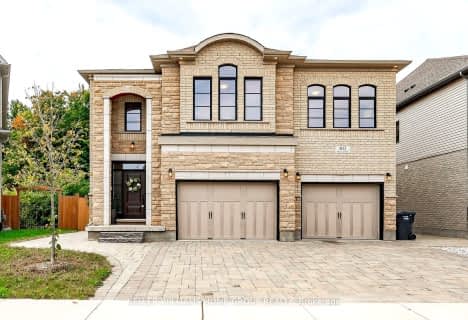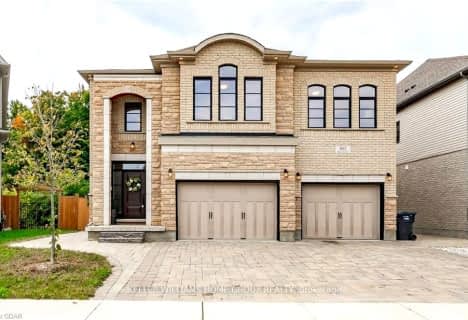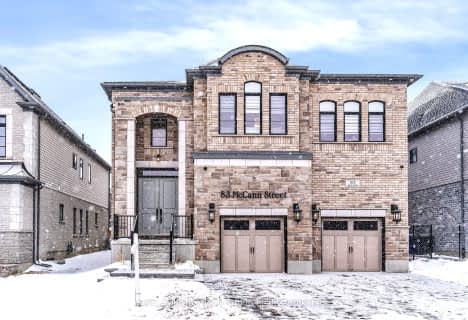Car-Dependent
- Almost all errands require a car.
Some Transit
- Most errands require a car.
Somewhat Bikeable
- Most errands require a car.

St Paul Catholic School
Elementary: CatholicSt Michael Catholic School
Elementary: CatholicJean Little Public School
Elementary: PublicEcole Arbour Vista Public School
Elementary: PublicRickson Ridge Public School
Elementary: PublicSir Isaac Brock Public School
Elementary: PublicDay School -Wellington Centre For ContEd
Secondary: PublicSt John Bosco Catholic School
Secondary: CatholicCollege Heights Secondary School
Secondary: PublicBishop Macdonell Catholic Secondary School
Secondary: CatholicSt James Catholic School
Secondary: CatholicCentennial Collegiate and Vocational Institute
Secondary: Public-
Manhattans Pizza Bistro Music Club
951 Gordon Street, Guelph, ON N1G 4S1 1.09km -
Kolkata Club
35 Harvard Rd, Guelph, ON N1G 3A2 1.64km -
The Shakespeare Arms
35 Harvard Road, Guelph, ON N1G 3A2 1.73km
-
Tim Hortons
987 Gordon St, Guelph, ON N1G 4W3 1.06km -
Centurion Coffee
1027 Gordon Street, Unit 10, Guelph, ON N1G 4X1 1.08km -
D Spot Desserts
35 Harvard Road, Unit 3, Guelph, ON N1G 3A2 1.55km
-
Movati Athletic - Guelph
80 Stone Road West, Guelph, ON N1G 0A9 1.89km -
Hot Shot Fitness
199 Victoria Road S, Unit C1, Guelph, ON N1E 6T9 3.14km -
Orangetheory Fitness Guelph
84 Clair Road E, Guelph, ON N1N 1M7 3.14km
-
Zehrs
160 Kortright Road W, Guelph, ON N1G 4W2 2.05km -
Royal City Pharmacy Ida
84 Gordon Street, Guelph, ON N1H 4H6 3.58km -
Pharmasave On Wyndham
45 Wyndham Street N, Guelph, ON N1H 4E4 4.17km
-
Tim Hortons
987 Gordon St, Guelph, ON N1G 4W3 1.06km -
Subway Restaurants
987 Gordon St, Guelph, ON N1G 4W3 1.09km -
University Square Bakery & Deli
987 Gordon St, Unit 11, Guelph, ON N1G 4W3 1.07km
-
Stone Road Mall
435 Stone Road W, Guelph, ON N1G 2X6 3.02km -
Canadian Tire
127 Stone Road W, Guelph, ON N1G 5G4 2.22km -
Walmart
175 Stone Road W, Guelph, ON N1G 5L4 2.48km
-
Rowe Farms - Guelph
1027 Gordon Street, Guelph, ON N1G 4X1 0.99km -
Domenics No Frills
35 Harvard Road, Guelph, ON N1G 3A2 1.57km -
Zehrs
160 Kortright Road W, Guelph, ON N1G 4W2 2.05km
-
LCBO
615 Scottsdale Drive, Guelph, ON N1G 3P4 3.32km -
LCBO
97 Parkside Drive W, Fergus, ON N1M 3M5 25.17km -
LCBO
115 King Street S, Waterloo, ON N2L 5A3 26.74km
-
ESSO
138 College Ave W, Guelph, ON N1G 1S4 3.13km -
Jameson’s Auto Works
9 Smith Avenue, Guelph, ON N1E 5V4 3.18km -
Canadian Tire Gas+
615 Scottsdale Drive, Guelph, ON N1G 3P4 3.27km
-
Pergola Commons Cinema
85 Clair Road E, Guelph, ON N1L 0J7 3.27km -
The Book Shelf
41 Quebec Street, Guelph, ON N1H 2T1 4.28km -
The Bookshelf Cinema
41 Quebec Street, 2nd Floor, Guelph, ON N1H 2T1 4.27km
-
Guelph Public Library
650 Scottsdale Drive, Guelph, ON N1G 3M2 3.16km -
Guelph Public Library
100 Norfolk Street, Guelph, ON N1H 4J6 4.48km -
Idea Exchange
Hespeler, 5 Tannery Street E, Cambridge, ON N3C 2C1 13.84km
-
Guelph General Hospital
115 Delhi Street, Guelph, ON N1E 4J4 5.12km -
Hartsland Clinic
210 Kortright Rd W, Guelph, ON N1G 4X4 2.18km -
Edinburgh Clinic
492 Edinburgh Road S, Guelph, ON N1G 4Z1 2.7km
-
Oak Street Park
35 Oak St, Guelph ON N1G 2M9 1.57km -
Holland Crescent Park
23 Holland Cres, Guelph ON 1.64km -
Hanlon Creek Park
505 Kortright Rd W, Guelph ON 2.84km
-
Localcoin Bitcoin ATM - the Corner
370 Stone Rd W, Guelph ON N1G 4V9 2.97km -
BMO Bank of Montreal
3 Clair Rd W, Guelph ON N1L 0A6 3.31km -
RBC Royal Bank
5 Clair Rd E (Clairfield and Gordon), Guelph ON N1L 0J7 3.28km
- 4 bath
- 4 bed
- 3500 sqft
33 MacAlister Boulevard, Guelph, Ontario • N1G 0G5 • Kortright Hills
