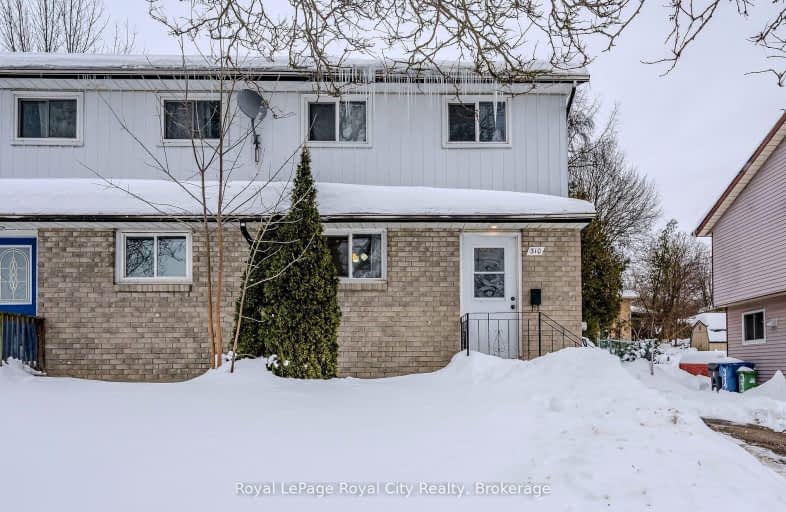Somewhat Walkable
- Some errands can be accomplished on foot.
68
/100
Some Transit
- Most errands require a car.
41
/100
Somewhat Bikeable
- Most errands require a car.
49
/100

Priory Park Public School
Elementary: Public
1.50 km
Mary Phelan Catholic School
Elementary: Catholic
1.04 km
Fred A Hamilton Public School
Elementary: Public
0.63 km
St Michael Catholic School
Elementary: Catholic
1.55 km
Jean Little Public School
Elementary: Public
1.41 km
Kortright Hills Public School
Elementary: Public
1.05 km
Day School -Wellington Centre For ContEd
Secondary: Public
3.10 km
St John Bosco Catholic School
Secondary: Catholic
4.07 km
College Heights Secondary School
Secondary: Public
1.75 km
Bishop Macdonell Catholic Secondary School
Secondary: Catholic
3.48 km
Guelph Collegiate and Vocational Institute
Secondary: Public
4.26 km
Centennial Collegiate and Vocational Institute
Secondary: Public
1.77 km
-
Mollison Park
Guelph ON 0.79km -
Centennial Park
Municipal St, Guelph ON N1G 0C3 2.38km -
Macalister Park
Guelph ON N1G 3C7 2.62km
-
President's Choice Financial ATM
435 Stone Rd W, Guelph ON N1G 2X6 0.86km -
Scotiabank
500 Laurier Ave, Guelph ON N1G 4V7 1.33km -
President's Choice Financial ATM
160 Kortright Rd W, Guelph ON N1G 4W2 1.48km


