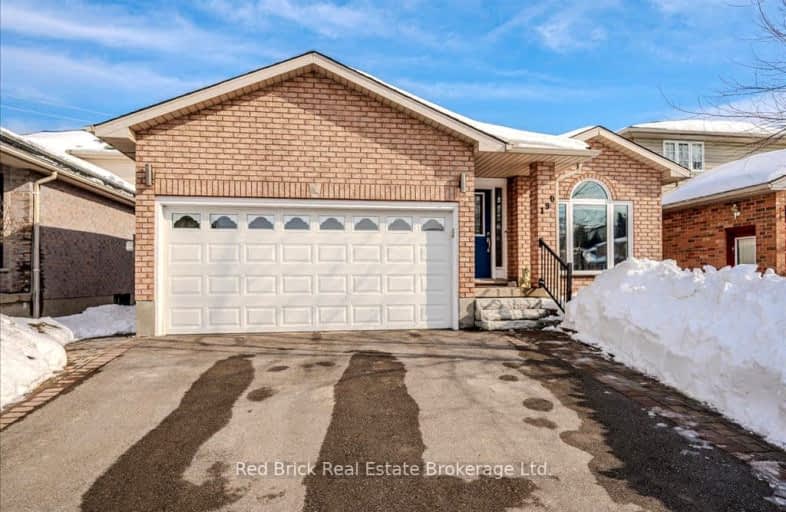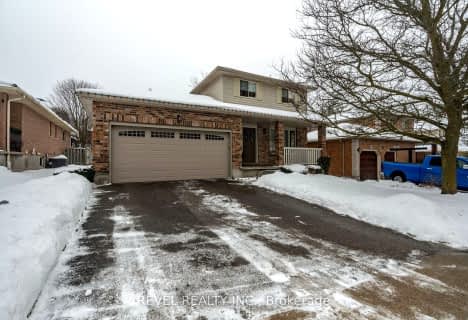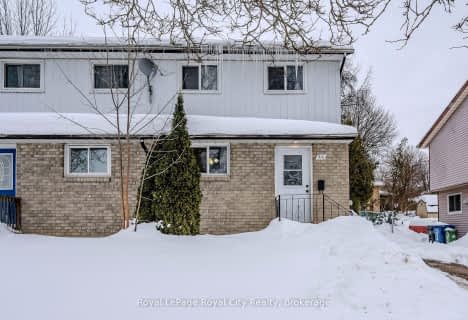Car-Dependent
- Most errands require a car.
Some Transit
- Most errands require a car.
Somewhat Bikeable
- Most errands require a car.

Gateway Drive Public School
Elementary: PublicSt Joseph Catholic School
Elementary: CatholicSt Francis of Assisi Catholic School
Elementary: CatholicSt Peter Catholic School
Elementary: CatholicTaylor Evans Public School
Elementary: PublicPaisley Road Public School
Elementary: PublicSt John Bosco Catholic School
Secondary: CatholicCollege Heights Secondary School
Secondary: PublicOur Lady of Lourdes Catholic School
Secondary: CatholicGuelph Collegiate and Vocational Institute
Secondary: PublicCentennial Collegiate and Vocational Institute
Secondary: PublicJohn F Ross Collegiate and Vocational Institute
Secondary: Public-
Memorial Crescent Park
1.24km -
Centennial Park
Municipal St, Guelph ON N1G 0C3 1.44km -
Silvercreek Park
Guelph ON 1.74km
-
Cortney Hansen, RBC mobile mortgage specialist
117 Silvercreek Pky N, Guelph ON N1H 3T2 1.98km -
CIBC
183 Silvercreek Pky N, Guelph ON N1H 3T2 2.14km -
President's Choice Financial ATM
435 Stone Rd W, Guelph ON N1G 2X6 2.6km
- 4 bath
- 4 bed
- 1500 sqft
219 Elmira Road South, Guelph, Ontario • N1K 1R1 • Willow West/Sugarbush/West Acres
- 4 bath
- 3 bed
- 1500 sqft
65 CANDLEWOOD Drive, Guelph, Ontario • N1K 1T6 • Willow West/Sugarbush/West Acres
- 2 bath
- 4 bed
- 1500 sqft
251 Deerpath Drive, Guelph, Ontario • N1K 1T8 • Willow West/Sugarbush/West Acres
- 3 bath
- 3 bed
- 1100 sqft
57 Flaherty Drive, Guelph, Ontario • N1H 8K6 • Willow West/Sugarbush/West Acres
- 2 bath
- 3 bed
- 1500 sqft
44 Melrose Place, Guelph, Ontario • N1K 1W4 • Willow West/Sugarbush/West Acres






















