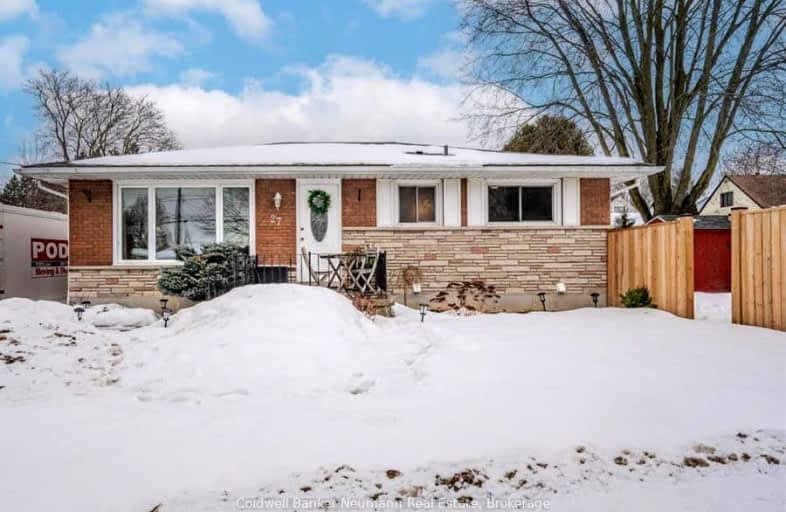Somewhat Walkable
- Some errands can be accomplished on foot.
Some Transit
- Most errands require a car.
Somewhat Bikeable
- Most errands require a car.

St Joseph Catholic School
Elementary: CatholicSt Francis of Assisi Catholic School
Elementary: CatholicSt Peter Catholic School
Elementary: CatholicWillow Road Public School
Elementary: PublicTaylor Evans Public School
Elementary: PublicPaisley Road Public School
Elementary: PublicSt John Bosco Catholic School
Secondary: CatholicCollege Heights Secondary School
Secondary: PublicOur Lady of Lourdes Catholic School
Secondary: CatholicGuelph Collegiate and Vocational Institute
Secondary: PublicCentennial Collegiate and Vocational Institute
Secondary: PublicJohn F Ross Collegiate and Vocational Institute
Secondary: Public-
Goldie Park
Goldie Avenue, Guelph ON N1H 2R9 0.46km -
Water Street Park
Guelph ON 1.39km -
Kimberley Park
1.54km
-
Scotiabank
110 Silvercreek Pky N, Guelph ON N1H 7B4 0.63km -
TD Bank Financial Group
222 Silvercreek Pky N, Guelph ON N1H 7P8 1.37km -
President's Choice Financial Pavilion and ATM
1045 Paisley Rd, Guelph ON N1K 1X6 2.09km
- 2 bath
- 3 bed
69 Rhonda Road South, Guelph, Ontario • N1H 6H3 • Willow West/Sugarbush/West Acres
- 4 bath
- 3 bed
- 1500 sqft
65 CANDLEWOOD Drive, Guelph, Ontario • N1K 1T6 • Willow West/Sugarbush/West Acres
- 2 bath
- 4 bed
- 1500 sqft
251 Deerpath Drive, Guelph, Ontario • N1K 1T8 • Willow West/Sugarbush/West Acres
- 2 bath
- 4 bed
- 1100 sqft
48 Alma Street South, Guelph, Ontario • N1H 5W7 • Junction/Onward Willow
- 3 bath
- 3 bed
- 1100 sqft
57 Flaherty Drive, Guelph, Ontario • N1H 8K6 • Willow West/Sugarbush/West Acres
- 2 bath
- 3 bed
- 1500 sqft
44 Melrose Place, Guelph, Ontario • N1K 1W4 • Willow West/Sugarbush/West Acres














