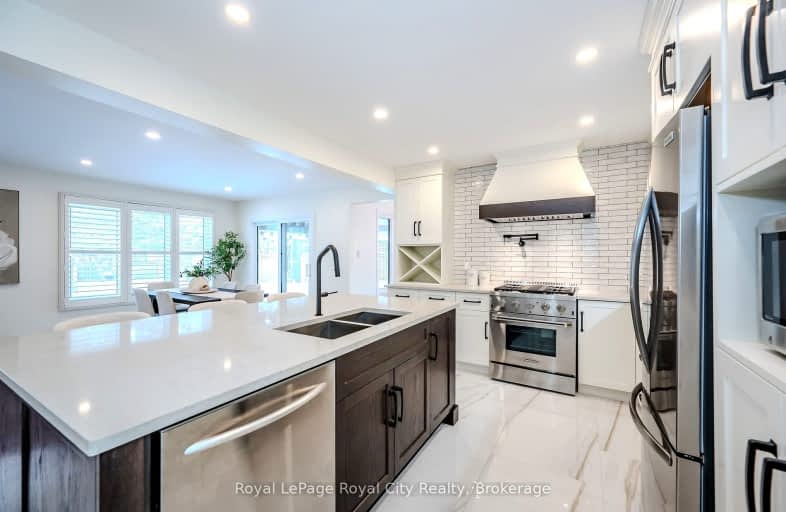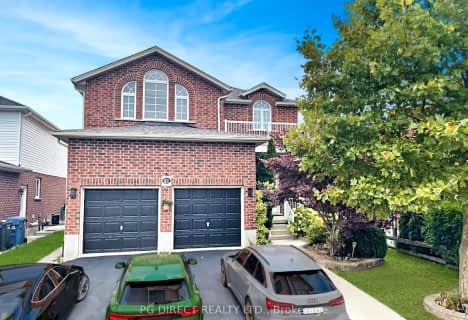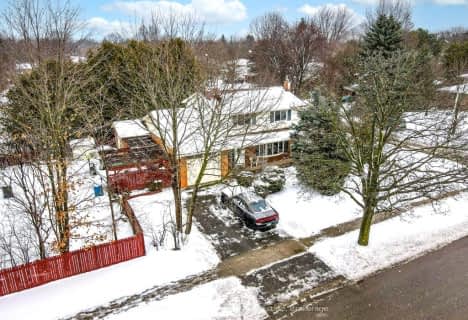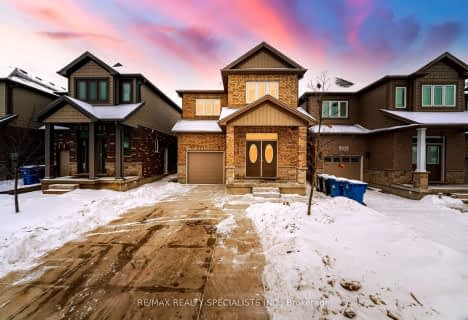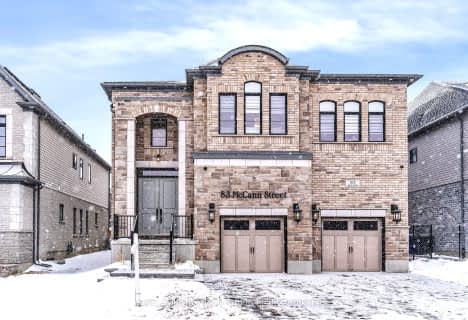Somewhat Walkable
- Some errands can be accomplished on foot.
Some Transit
- Most errands require a car.
Bikeable
- Some errands can be accomplished on bike.

St Paul Catholic School
Elementary: CatholicEcole Arbour Vista Public School
Elementary: PublicRickson Ridge Public School
Elementary: PublicSir Isaac Brock Public School
Elementary: PublicSt Ignatius of Loyola Catholic School
Elementary: CatholicWestminster Woods Public School
Elementary: PublicDay School -Wellington Centre For ContEd
Secondary: PublicSt John Bosco Catholic School
Secondary: CatholicCollege Heights Secondary School
Secondary: PublicBishop Macdonell Catholic Secondary School
Secondary: CatholicSt James Catholic School
Secondary: CatholicCentennial Collegiate and Vocational Institute
Secondary: Public-
Borealis Grille & Bar
1388 Gordon Street, Guelph, ON N1L 1C8 0.62km -
State & Main Kitchen & Bar
79 Clair Road E, Unit 1, Guelph, ON N1L 0J7 1.32km -
St Louis Bar and Grill
202 Clair Road East, Guelph, ON N1L 0G6 1.4km
-
Cavan Coffee
1467 Gordon Street, Guelph, ON N1L 1C9 0.68km -
Starbucks
11 Clair Road West, Guelph, ON N1L 1G1 1.55km -
Starbucks
24 Clair Road W, Guelph, ON N1L 0A6 1.59km
-
Orangetheory Fitness Guelph
84 Clair Road E, Guelph, ON N1N 1M7 1.29km -
GoodLife Fitness
101 Clair Road E, Guelph, ON N1L 1G6 1.28km -
Crossfit 1827
449 Laird Road, Unit 10, Guelph, ON N1G 4W1 2.44km
-
Zehrs
160 Kortright Road W, Guelph, ON N1G 4W2 2.39km -
Royal City Pharmacy Ida
84 Gordon Street, Guelph, ON N1H 4H6 5.28km -
Pharmasave On Wyndham
45 Wyndham Street N, Guelph, ON N1H 4E4 5.91km
-
Borealis Grille & Bar
1388 Gordon Street, Guelph, ON N1L 1C8 0.62km -
Olive Tree Mediterranean Bistro
1467 Gordon Street, Guelph, ON N1L 1C8 0.66km -
Win Chinese Food
1467 Gordon Street, Unit 3, Guelph, ON N1G 0.66km
-
Stone Road Mall
435 Stone Road W, Guelph, ON N1G 2X6 3.91km -
Canadian Tire
127 Stone Road W, Guelph, ON N1G 5G4 3.36km -
Walmart
175 Stone Road W, Guelph, ON N1G 5L4 3.61km
-
Food Basics
3 Clair Road W, Guelph, ON N1L 0Z6 1.54km -
Longos
24 Clair Road W, Guelph, ON N1L 0A6 1.72km -
Rowe Farms - Guelph
1027 Gordon Street, Guelph, ON N1G 4X1 1.79km
-
LCBO
615 Scottsdale Drive, Guelph, ON N1G 3P4 3.98km -
Royal City Brewing
199 Victoria Road, Guelph, ON N1E 5.12km -
LCBO
830 Main St E, Milton, ON L9T 0J4 26.02km
-
Milburn's
219 Brock Road N, Guelph, ON N1L 1G5 3.54km -
Canadian Tire Gas+
615 Scottsdale Drive, Guelph, ON N1G 3P4 3.98km -
ESSO
138 College Ave W, Guelph, ON N1G 1S4 4.33km
-
Pergola Commons Cinema
85 Clair Road E, Guelph, ON N1L 0J7 1.4km -
The Book Shelf
41 Quebec Street, Guelph, ON N1H 2T1 6km -
The Bookshelf Cinema
41 Quebec Street, 2nd Floor, Guelph, ON N1H 2T1 5.99km
-
Guelph Public Library
100 Norfolk Street, Guelph, ON N1H 4J6 6.19km -
Idea Exchange
Hespeler, 5 Tannery Street E, Cambridge, ON N3C 2C1 13.37km -
Idea Exchange
50 Saginaw Parkway, Cambridge, ON N1T 1W2 16.12km
-
Guelph General Hospital
115 Delhi Street, Guelph, ON N1E 4J4 6.94km -
Hartsland Clinic
210 Kortright Rd W, Guelph, ON N1G 4X4 2.45km -
Edinburgh Clinic
492 Edinburgh Road S, Guelph, ON N1G 4Z1 3.76km
- 4 bath
- 4 bed
- 3500 sqft
33 MacAlister Boulevard, Guelph, Ontario • N1G 0G5 • Kortright Hills
- 4 bath
- 4 bed
- 2500 sqft
10 Jean Anderson Crescent, Guelph, Ontario • N1G 5A6 • Clairfields
