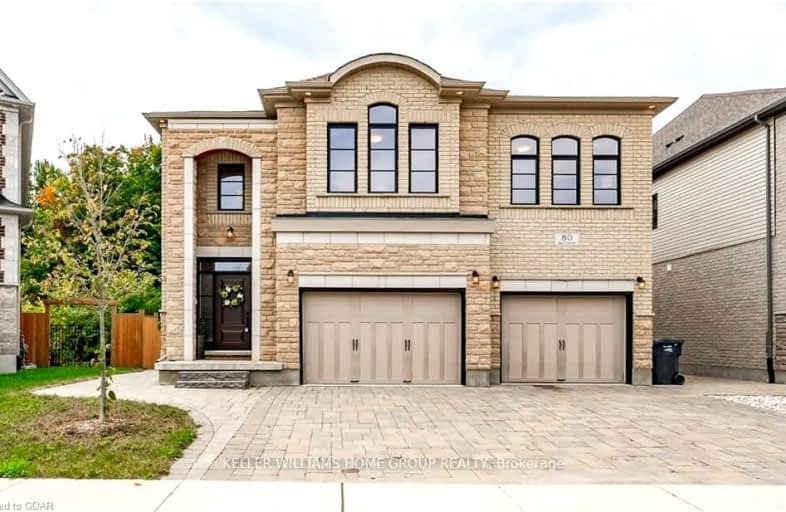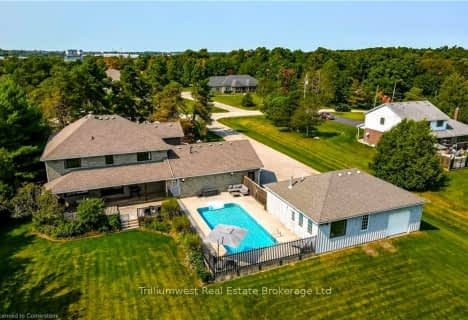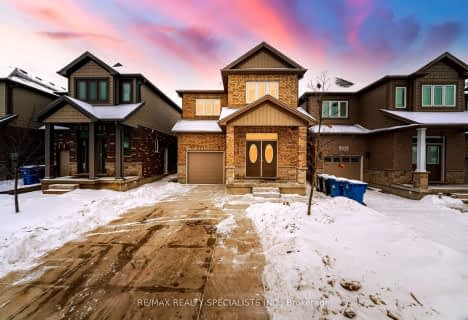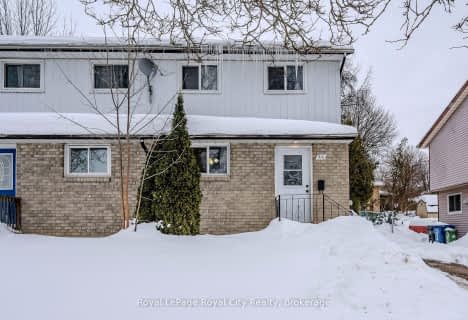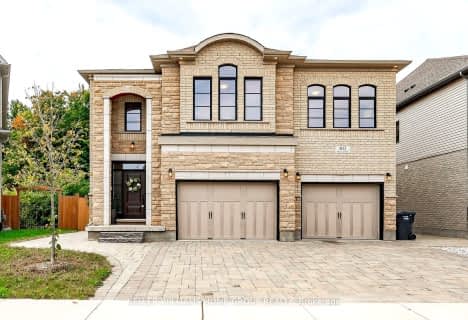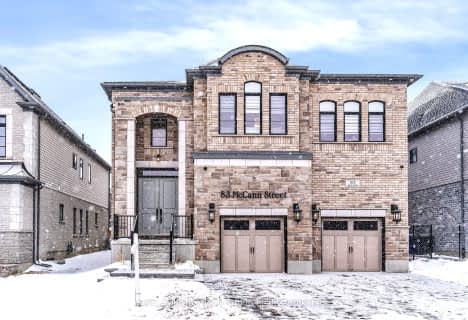Car-Dependent
- Almost all errands require a car.
Some Transit
- Most errands require a car.
Somewhat Bikeable
- Most errands require a car.

St Paul Catholic School
Elementary: CatholicSt Michael Catholic School
Elementary: CatholicJean Little Public School
Elementary: PublicEcole Arbour Vista Public School
Elementary: PublicRickson Ridge Public School
Elementary: PublicSir Isaac Brock Public School
Elementary: PublicDay School -Wellington Centre For ContEd
Secondary: PublicSt John Bosco Catholic School
Secondary: CatholicCollege Heights Secondary School
Secondary: PublicBishop Macdonell Catholic Secondary School
Secondary: CatholicSt James Catholic School
Secondary: CatholicCentennial Collegiate and Vocational Institute
Secondary: Public-
Oak Street Park
35 Oak St, Guelph ON N1G 2M9 1.58km -
Lewis Farm Park
2.03km -
Hanlon Creek Park
505 Kortright Rd W, Guelph ON 2.84km
-
TD Waterhouse
806 Gordon St, Guelph ON N1G 1Y7 1.32km -
CIBC
50 Stone Rd E, Guelph ON N1G 2W1 1.89km -
TD Canada Trust Branch and ATM
34 Wyndham St N, Guelph ON N1H 4E5 4.18km
- 4 bath
- 4 bed
- 3500 sqft
33 MacAlister Boulevard, Guelph, Ontario • N1G 0G5 • Kortright Hills
