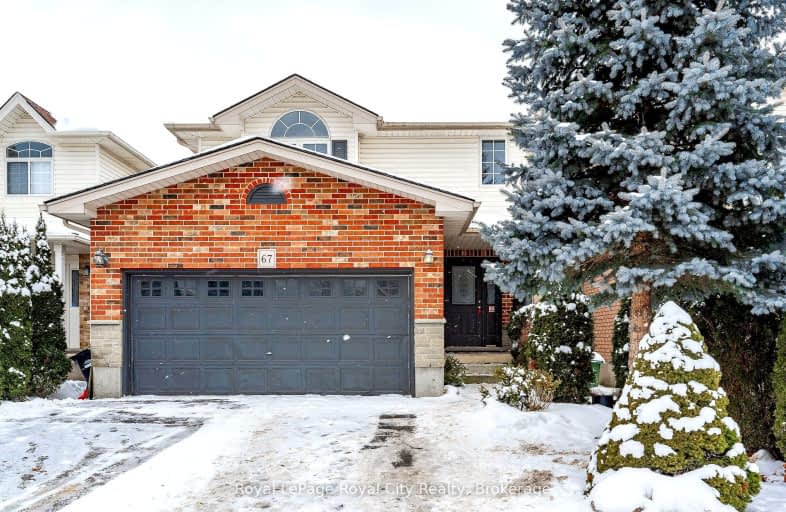Car-Dependent
- Most errands require a car.
29
/100
Some Transit
- Most errands require a car.
32
/100
Somewhat Bikeable
- Most errands require a car.
49
/100

Mary Phelan Catholic School
Elementary: Catholic
2.19 km
Fred A Hamilton Public School
Elementary: Public
1.87 km
St Michael Catholic School
Elementary: Catholic
2.48 km
Jean Little Public School
Elementary: Public
2.44 km
Rickson Ridge Public School
Elementary: Public
2.22 km
Kortright Hills Public School
Elementary: Public
0.96 km
Day School -Wellington Centre For ContEd
Secondary: Public
3.05 km
St John Bosco Catholic School
Secondary: Catholic
5.38 km
College Heights Secondary School
Secondary: Public
3.02 km
Bishop Macdonell Catholic Secondary School
Secondary: Catholic
2.68 km
Guelph Collegiate and Vocational Institute
Secondary: Public
5.57 km
Centennial Collegiate and Vocational Institute
Secondary: Public
3.07 km
-
John Gamble Park
594 Hanlon Rd (at Kortright), Guelph ON 0.98km -
Hanlon Creek Park
505 Kortright Rd W, Guelph ON 1.27km -
Rainbow Play Centre
435 Stone Rd W, Guelph ON N1G 2X6 2.46km
-
TD Bank Financial Group
496 Edinburgh Rd S (at Stone Road), Guelph ON N1G 4Z1 2.58km -
Scotiabank
15 Clair Rd W, Guelph ON N1L 0A6 3.07km -
President's Choice Financial ATM
7 Clair Rd W, Guelph ON N1L 0A6 3.14km







