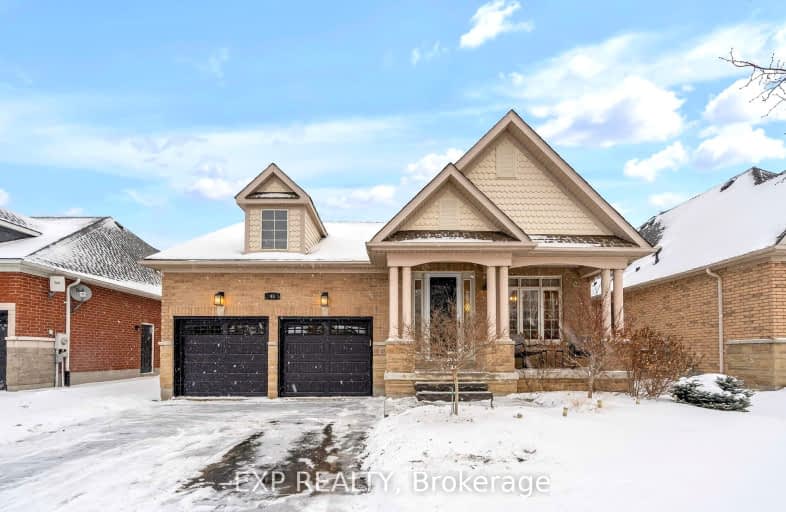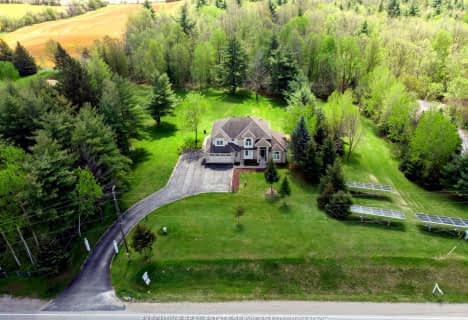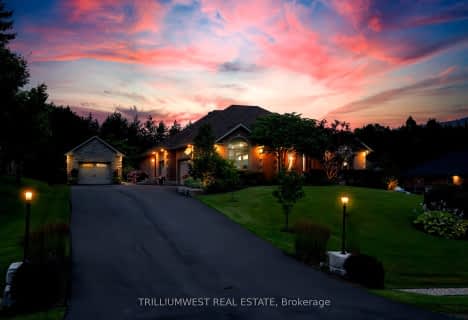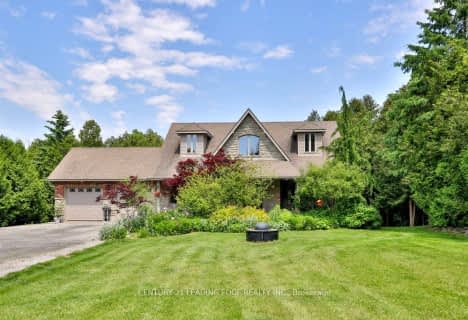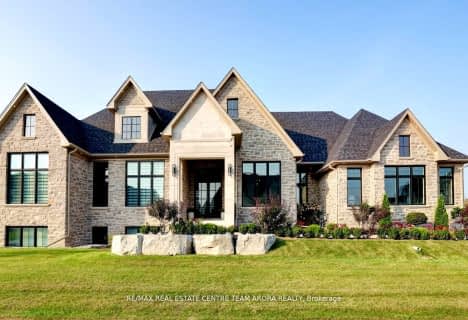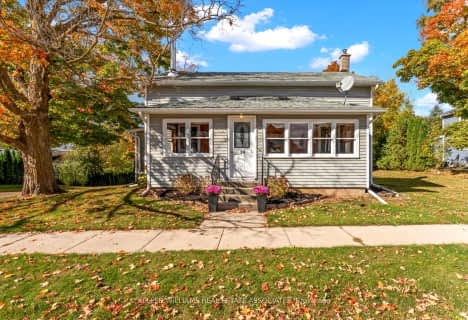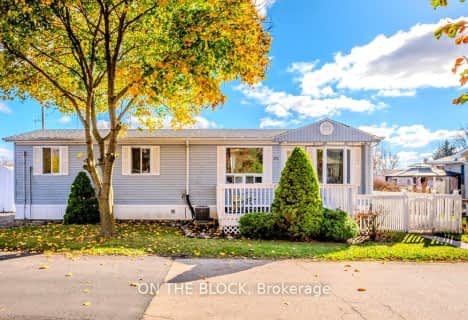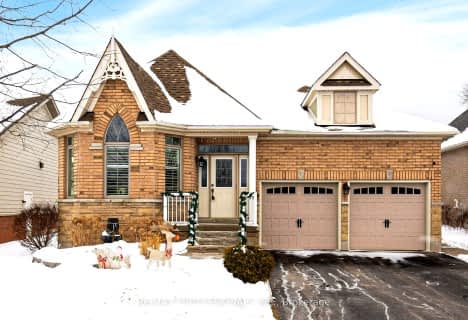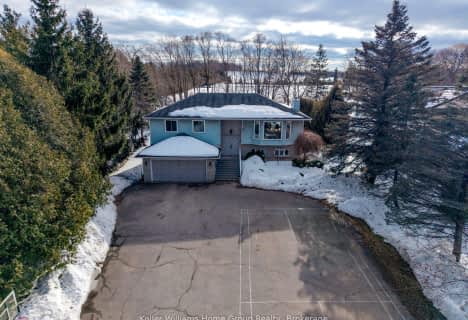Car-Dependent
- Almost all errands require a car.
Somewhat Bikeable
- Most errands require a car.

St Paul Catholic School
Elementary: CatholicAberfoyle Public School
Elementary: PublicRickson Ridge Public School
Elementary: PublicSir Isaac Brock Public School
Elementary: PublicSt Ignatius of Loyola Catholic School
Elementary: CatholicWestminster Woods Public School
Elementary: PublicDay School -Wellington Centre For ContEd
Secondary: PublicSt John Bosco Catholic School
Secondary: CatholicCollege Heights Secondary School
Secondary: PublicBishop Macdonell Catholic Secondary School
Secondary: CatholicSt James Catholic School
Secondary: CatholicCentennial Collegiate and Vocational Institute
Secondary: Public-
Gosling Gardens Park
75 Gosling Gdns, Guelph ON N1G 5B4 5.55km -
Rickson Park
Guelph ON 8.88km -
Mountsberg Centre For Birds of Prey
8.89km
-
CIBC
50 Stone Rd E, Guelph ON N1G 2W1 9.65km -
TD Canada Trust Branch and ATM
963 Paisley Rd, Guelph ON N1K 1X6 13.35km -
TD Canada Trust Branch and ATM
350 Eramosa Rd, Guelph ON N1E 2M9 13.37km
- 2 bath
- 2 bed
- 1500 sqft
114 Aberfoyle Mill Crescent, Puslinch, Ontario • N1H 6H9 • Aberfoyle
