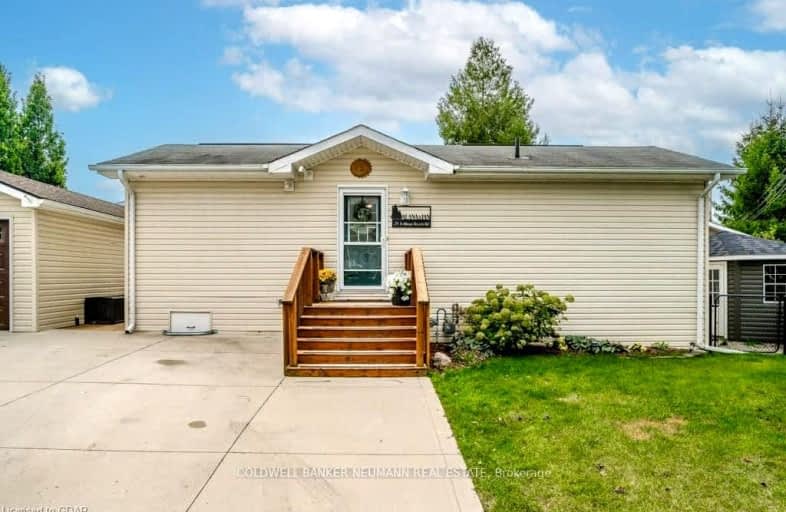Sold on Jul 15, 2016
Note: Property is not currently for sale or for rent.

-
Type: Other
-
Style: Bungalow
-
Lot Size: 35 x 120 Acres
-
Age: 6-15 years
-
Taxes: $1,200 per year
-
Days on Site: 63 Days
-
Added: Dec 19, 2024 (2 months on market)
-
Updated:
-
Last Checked: 3 months ago
-
MLS®#: X11213218
-
Listed By: Re/max real estate centre inc brokerage
Welcome to Mini Lakes. We are only 5 minutes from the bustling South end commercial area of Guelph, providing all the necessary amenities for shopping, entertainment, and healthcare. Also just 3 minutes from the 401 exit at HWY 6 between Kitchener and Milton. Mini Lakes is a lifestyle community in the heart of Southern Ontario. A home here is ideal for empty nesters looking to slow down a little, or ease right into retirement. Perfect for Snowbirds, and year round living! Residents enjoy spring fed lakes, fishing, canals, heated pool, recreation centre, bocce courts, library, trails, gardens allotments, walking clubs, dart leagues, golf tournaments, card nights, etc... Every home here has been built indoors at a climate-controlled facility, offering a clear advantage in material protection and superior quality control over standard stick-built construction of a typical city subdivision. Come see for yourself. Book a private tour right now! You'll be more than happy you did.
Property Details
Facts for 25 TRILLIUM BEACH Drive, Puslinch
Status
Days on Market: 63
Last Status: Sold
Sold Date: Jul 15, 2016
Closed Date: Aug 25, 2016
Expiry Date: Dec 31, 2016
Sold Price: $295,000
Unavailable Date: Jul 15, 2016
Input Date: May 13, 2016
Prior LSC: Sold
Property
Status: Sale
Property Type: Other
Style: Bungalow
Age: 6-15
Area: Puslinch
Community: Rural Puslinch
Availability Date: Immediate
Assessment Amount: $100,000
Assessment Year: 2016
Inside
Bedrooms: 2
Bathrooms: 2
Kitchens: 1
Rooms: 8
Air Conditioning: Central Air
Fireplace: No
Laundry: Ensuite
Washrooms: 2
Building
Basement: None
Heat Type: Forced Air
Heat Source: Gas
Exterior: Vinyl Siding
Exterior: Wood
Elevator: N
UFFI: No
Green Verification Status: N
Water Supply Type: Comm Well
Water Supply: Other
Special Designation: Unknown
Parking
Driveway: Other
Garage Type: None
Covered Parking Spaces: 3
Total Parking Spaces: 3
Fees
Tax Year: 2016
Common Elements Included: Yes
Water Included: Yes
Tax Legal Description: LOT 166, PLAN 61M203 T/W AN UNDIVIDED COMMON INTEREST IN WELLING
Taxes: $1,200
Additional Mo Fees: 355
Land
Cross Street: Well.Rd.34 & Brock
Municipality District: Puslinch
Fronting On: South
Parcel Number: 711950511
Pool: None
Lot Depth: 120 Acres
Lot Frontage: 35 Acres
Lot Irregularities: T-shape
Acres: < .50
Zoning: Special Resident
Waterfront: Indirect
Water Features: Watrfrnt-Deeded
Condo
Property Management: MF Property Management
Rooms
Room details for 25 TRILLIUM BEACH Drive, Puslinch
| Type | Dimensions | Description |
|---|---|---|
| Living Main | 4.57 x 4.57 | |
| Kitchen Main | 3.65 x 4.57 | |
| Prim Bdrm Main | 3.81 x 4.11 | |
| Bathroom Main | - | |
| Br Main | 2.89 x 3.81 | |
| Bathroom Main | - | |
| Laundry Main | 1.21 x 2.74 |
| XXXXXXXX | XXX XX, XXXX |
XXXX XXX XXXX |
$XXX,XXX |
| XXX XX, XXXX |
XXXXXX XXX XXXX |
$XXX,XXX | |
| XXXXXXXX | XXX XX, XXXX |
XXXX XXX XXXX |
$XXX,XXX |
| XXX XX, XXXX |
XXXXXX XXX XXXX |
$XXX,XXX |
| XXXXXXXX XXXX | XXX XX, XXXX | $295,000 XXX XXXX |
| XXXXXXXX XXXXXX | XXX XX, XXXX | $309,900 XXX XXXX |
| XXXXXXXX XXXX | XXX XX, XXXX | $725,000 XXX XXXX |
| XXXXXXXX XXXXXX | XXX XX, XXXX | $739,500 XXX XXXX |

St Paul Catholic School
Elementary: CatholicAberfoyle Public School
Elementary: PublicRickson Ridge Public School
Elementary: PublicSir Isaac Brock Public School
Elementary: PublicSt Ignatius of Loyola Catholic School
Elementary: CatholicWestminster Woods Public School
Elementary: PublicDay School -Wellington Centre For ContEd
Secondary: PublicSt John Bosco Catholic School
Secondary: CatholicCollege Heights Secondary School
Secondary: PublicBishop Macdonell Catholic Secondary School
Secondary: CatholicSt James Catholic School
Secondary: CatholicCentennial Collegiate and Vocational Institute
Secondary: Public