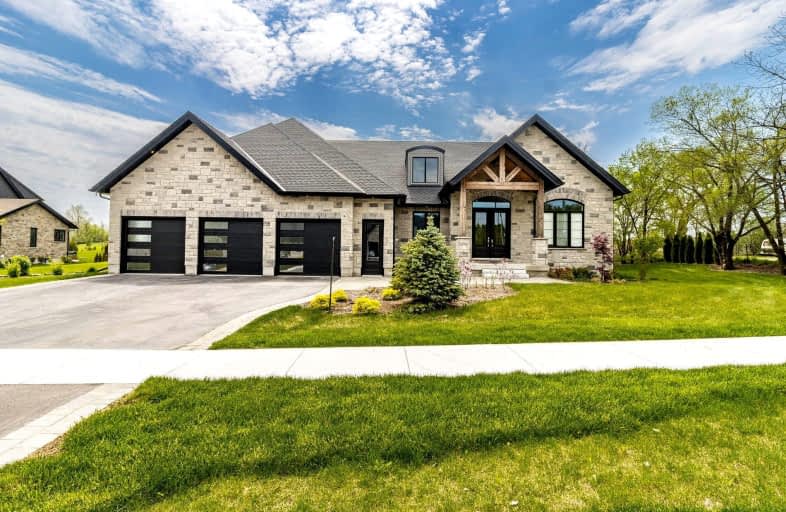Car-Dependent
- Almost all errands require a car.
Somewhat Bikeable
- Most errands require a car.

St Paul Catholic School
Elementary: CatholicAberfoyle Public School
Elementary: PublicBrookville Public School
Elementary: PublicSir Isaac Brock Public School
Elementary: PublicSt Ignatius of Loyola Catholic School
Elementary: CatholicWestminster Woods Public School
Elementary: PublicDay School -Wellington Centre For ContEd
Secondary: PublicSt John Bosco Catholic School
Secondary: CatholicCollege Heights Secondary School
Secondary: PublicBishop Macdonell Catholic Secondary School
Secondary: CatholicSt James Catholic School
Secondary: CatholicCentennial Collegiate and Vocational Institute
Secondary: Public-
Clyde Park
Village Rd (Langford Dr), Clyde ON 11.32km -
Hanlon Creek Park
505 Kortright Rd W, Guelph ON 11.34km -
Dovercliffe Park
ON 13.23km
-
Scotiabank
15 Clair Rd W, Guelph ON N1L 0A6 8.51km -
Global Currency Svc
1027 Gordon St, Guelph ON N1G 4X1 11.35km -
RBC Royal Bank
1461 Hwy 6, Flamborough ON L0R 1V0 11.84km









