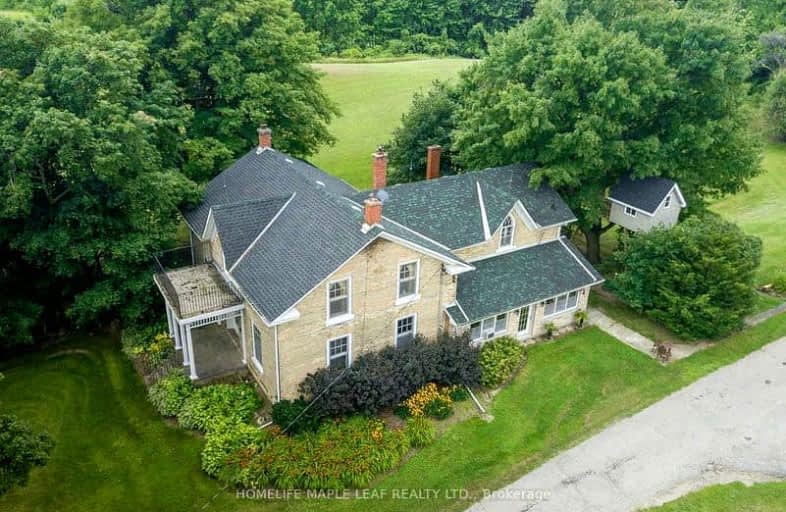Car-Dependent
- Almost all errands require a car.
Somewhat Bikeable
- Most errands require a car.

St Paul Catholic School
Elementary: CatholicAberfoyle Public School
Elementary: PublicBrookville Public School
Elementary: PublicSir Isaac Brock Public School
Elementary: PublicSt Ignatius of Loyola Catholic School
Elementary: CatholicWestminster Woods Public School
Elementary: PublicDay School -Wellington Centre For ContEd
Secondary: PublicSt John Bosco Catholic School
Secondary: CatholicCollege Heights Secondary School
Secondary: PublicBishop Macdonell Catholic Secondary School
Secondary: CatholicSt James Catholic School
Secondary: CatholicCentennial Collegiate and Vocational Institute
Secondary: Public-
Fletcher Creek Ecological Preserve
3.34km -
Jubilee Park
Guelph ON N1G 0A6 12.23km -
Hilton Falls Conservation Area
4985 Campbellville Side Rd, Milton ON L0P 1B0 13.82km
-
Localcoin Bitcoin ATM - the Corner
370 Stone Rd W, Guelph ON N1G 4V9 13.02km -
BMO Bank of Montreal
435 Stone Rd W, Guelph ON N1G 2X6 13.27km -
RBC Royal Bank ATM
587 York Rd, Guelph ON N1E 3J3 15.19km









