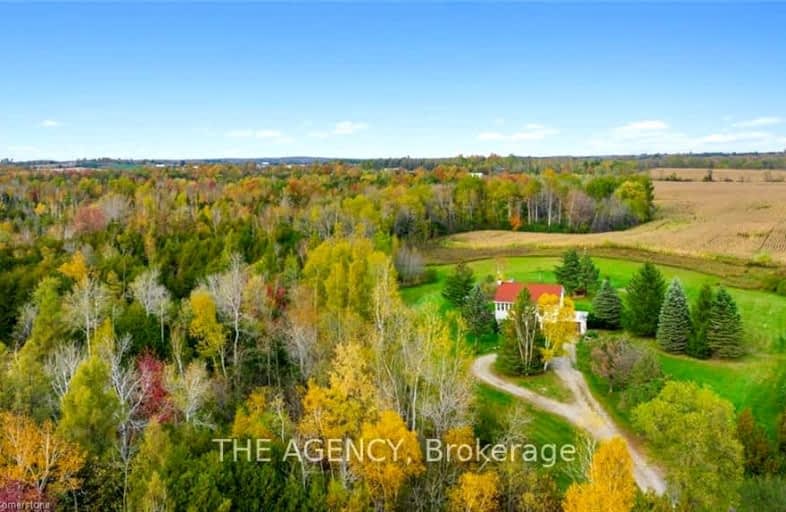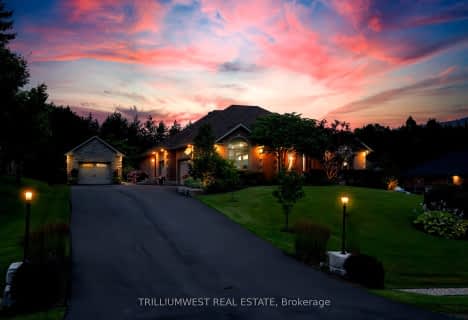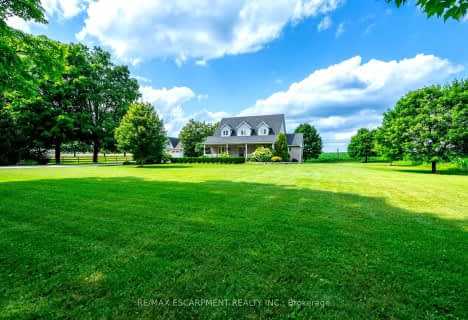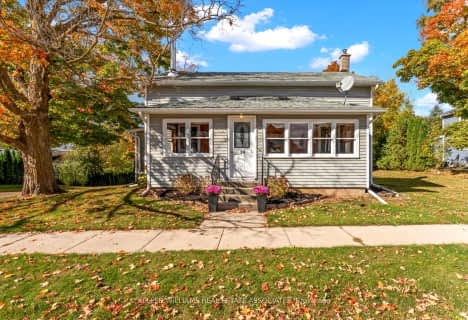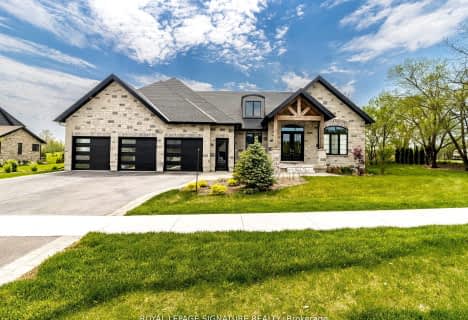Car-Dependent
- Almost all errands require a car.
Somewhat Bikeable
- Most errands require a car.

Our Lady of Mount Carmel Catholic Elementary School
Elementary: CatholicSt Paul Catholic School
Elementary: CatholicAberfoyle Public School
Elementary: PublicBalaclava Public School
Elementary: PublicBrookville Public School
Elementary: PublicWestminster Woods Public School
Elementary: PublicDay School -Wellington Centre For ContEd
Secondary: PublicSt John Bosco Catholic School
Secondary: CatholicCollege Heights Secondary School
Secondary: PublicBishop Macdonell Catholic Secondary School
Secondary: CatholicSt James Catholic School
Secondary: CatholicCentennial Collegiate and Vocational Institute
Secondary: Public-
Mohawk Inn & Conference Centre
9230 Guelph Line, Campbellville, ON L0P 10.99km -
Kelseys Original Roadhouse
26 Clair Road W, Guelph, ON N1L 0A8 11.32km -
Risposta Bistro
24 Crawford Crescent, Campbellville, ON L0P 1B0 11.37km
-
Tim Hortons
1 Nicholas Beaver Rd, Puslinch, ON N0B 2J0 4.89km -
Breezy Corners Family Restaurant
1480 Highway 6 N, Freelton, ON L8N 2Z7 8.81km -
Tim Hortons
26 Carlisle Road, Hamilton, ON L0R 1K0 9km
-
GoodLife Fitness
101 Clair Road E, Guelph, ON N1L 1G6 11.5km -
Orangetheory Fitness Guelph
84 Clair Road E, Guelph, ON N1N 1M7 11.52km -
Crossfit 1827
449 Laird Road, Unit 10, Guelph, ON N1G 4W1 11.94km
-
Zehrs
160 Kortright Road W, Guelph, ON N1G 4W2 14.31km -
Cambridge Drugs
525 Saginaw Parkway, Suite A3, Cambridge, ON N1T 2A6 15.86km -
Shoppers Drug Mart
950 Franklin Boulevard, Cambridge, ON N1R 8R3 17.24km
-
Great Wall Restaurant
46 Queen Street RR1, Morriston, ON N0B 2C0 3.27km -
Bistro Reunion
42 Queen Street, Morriston, ON N0B 2C0 3.3km -
A Change Of Pace
34 Queen Street, Morriston, ON N0B 2C0 3.36km
-
Stone Road Mall
435 Stone Road W, Guelph, ON N1G 2X6 15.73km -
Cambridge Centre
355 Hespeler Road, Cambridge, ON N1R 7N8 18.8km -
Smart Centre
22 Pinebush Road, Cambridge, ON N1R 6J5 18.81km
-
Longos
24 Clair Road W, Guelph, ON N1L 0A6 11.34km -
Food Basics
3 Clair Road W, Guelph, ON N1L 0Z6 11.6km -
Zehrs
160 Kortright Road W, Guelph, ON N1G 4W2 14.31km
-
LCBO
615 Scottsdale Drive, Guelph, ON N1G 3P4 15.47km -
LCBO
830 Main St E, Milton, ON L9T 0J4 21.55km -
LCBO
3041 Walkers Line, Burlington, ON L5L 5Z6 21.91km
-
Ultramar Gas Station Aberfoyle
311 Brock Rd, Aberfoyle, ON N1H 6H8 16.66km -
Milburn's
219 Brock Road N, Guelph, ON N1L 1G5 9.2km -
Petro-Canada
9266 Guelph Line, Campbellville, ON L0P 1B0 11.31km
-
Pergola Commons Cinema
85 Clair Road E, Guelph, ON N1L 0J7 11.39km -
Mustang Drive In
5012 Jones Baseline, Eden Mills, ON N0B 1P0 17.97km -
The Book Shelf
41 Quebec Street, Guelph, ON N1H 2T1 18.53km
-
Idea Exchange
50 Saginaw Parkway, Cambridge, ON N1T 1W2 17.03km -
Idea Exchange
Hespeler, 5 Tannery Street E, Cambridge, ON N3C 2C1 17.44km -
Guelph Public Library
100 Norfolk Street, Guelph, ON N1H 4J6 18.69km
-
Guelph General Hospital
115 Delhi Street, Guelph, ON N1E 4J4 19.56km -
Cambridge Memorial Hospital
700 Coronation Boulevard, Cambridge, ON N1R 3G2 19.57km -
Milton District Hospital
725 Bronte Street S, Milton, ON L9T 9K1 19.75km
