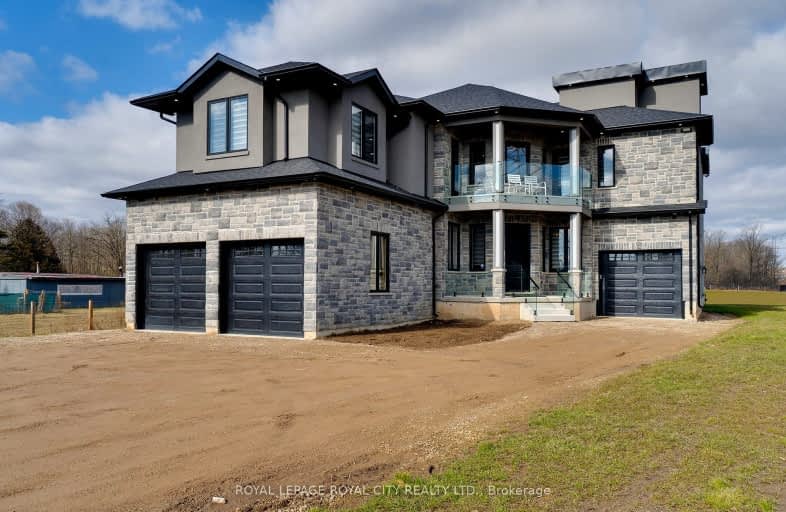Car-Dependent
- Almost all errands require a car.
0
/100
Somewhat Bikeable
- Most errands require a car.
27
/100

Beverly Central Public School
Elementary: Public
13.12 km
Dr John Seaton Senior Public School
Elementary: Public
11.07 km
St Paul Catholic School
Elementary: Catholic
12.07 km
Aberfoyle Public School
Elementary: Public
7.10 km
St Ignatius of Loyola Catholic School
Elementary: Catholic
12.65 km
Westminster Woods Public School
Elementary: Public
11.91 km
Day School -Wellington Centre For ContEd
Secondary: Public
12.67 km
St John Bosco Catholic School
Secondary: Catholic
17.95 km
College Heights Secondary School
Secondary: Public
15.84 km
Bishop Macdonell Catholic Secondary School
Secondary: Catholic
11.03 km
Centennial Collegiate and Vocational Institute
Secondary: Public
15.86 km
St Benedict Catholic Secondary School
Secondary: Catholic
14.50 km
-
Hanlon Creek Park
505 Kortright Rd W, Guelph ON 13.67km -
Mollison Park
Guelph ON 13.81km -
Campbellville Conservation Area
Campbellville ON 14.19km
-
RBC Royal Bank
5 Clair Rd E (Clairfield and Gordon), Guelph ON N1L 0J7 11.26km -
Global Currency Svc
1027 Gordon St, Guelph ON N1G 4X1 14.1km -
President's Choice Financial Pavilion and ATM
980 Franklin Blvd, Cambridge ON N1R 8R3 14.69km


