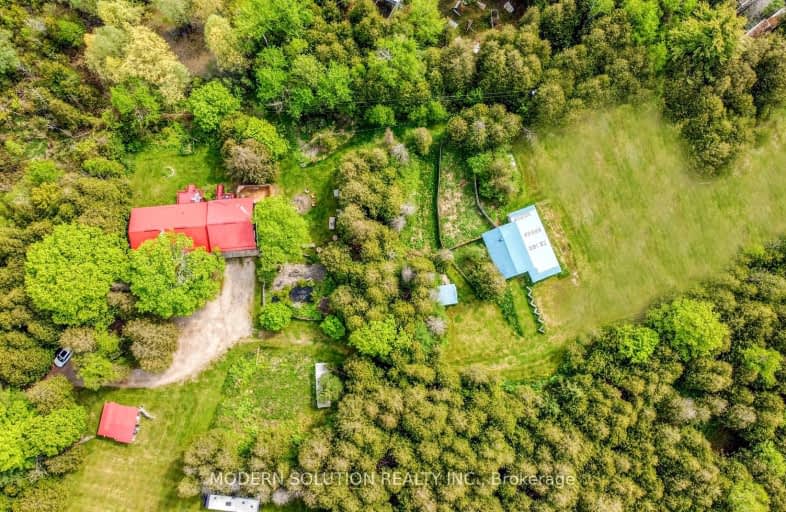
Beverly Central Public School
Elementary: PublicOur Lady of Mount Carmel Catholic Elementary School
Elementary: CatholicAberfoyle Public School
Elementary: PublicBalaclava Public School
Elementary: PublicBrookville Public School
Elementary: PublicWestminster Woods Public School
Elementary: PublicDay School -Wellington Centre For ContEd
Secondary: PublicCollege Heights Secondary School
Secondary: PublicBishop Macdonell Catholic Secondary School
Secondary: CatholicSt James Catholic School
Secondary: CatholicDundas Valley Secondary School
Secondary: PublicCentennial Collegiate and Vocational Institute
Secondary: Public-
Kelseys Original Roadhouse
26 Clair Road W, Guelph, ON N1L 0A8 11.84km -
The Keg Steakhouse + Bar
49 Clair Road E, Guelph, ON N1L 0J7 11.99km -
State & Main Kitchen & Bar
79 Clair Road E, Unit 1, Guelph, ON N1L 0J7 12.03km
-
Tim Hortons
1 Nicholas Beaver Rd, Puslinch, ON N0B 2J0 5.51km -
Breezy Corners Family Restaurant
1480 Highway 6 N, Freelton, ON L8N 2Z7 8.58km -
Tim Hortons
26 Carlisle Road, Hamilton, ON L0R 1K0 8.77km
-
GoodLife Fitness
101 Clair Road E, Guelph, ON N1L 1G6 12.05km -
Orangetheory Fitness Guelph
84 Clair Road E, Guelph, ON N1N 1M7 12.06km -
Crossfit 1827
449 Laird Road, Unit 10, Guelph, ON N1G 4W1 12.35km
-
Zehrs
160 Kortright Road W, Guelph, ON N1G 4W2 14.77km -
Cambridge Drugs
525 Saginaw Parkway, Suite A3, Cambridge, ON N1T 2A6 15.33km -
Shoppers Drug Mart
950 Franklin Boulevard, Cambridge, ON N1R 8R3 16.74km
-
Great Wall Restaurant
46 Queen Street RR1, Morriston, ON N0B 2C0 3.96km -
Bistro Reunion
42 Queen Street, Morriston, ON N0B 2C0 3.99km -
A Change Of Pace
34 Queen Street, Morriston, ON N0B 2C0 4.04km
-
Stone Road Mall
435 Stone Road W, Guelph, ON N1G 2X6 16.15km -
Cambridge Centre
355 Hespeler Road, Cambridge, ON N1R 7N8 18.31km -
Smart Centre
22 Pinebush Road, Cambridge, ON N1R 6J5 18.41km
-
Longos
24 Clair Road W, Guelph, ON N1L 0A6 11.84km -
Food Basics
3 Clair Road W, Guelph, ON N1L 0Z6 12.11km -
Zehrs
160 Kortright Road W, Guelph, ON N1G 4W2 14.77km
-
LCBO
615 Scottsdale Drive, Guelph, ON N1G 3P4 15.87km -
LCBO
3041 Walkers Line, Burlington, ON L5L 5Z6 22.12km -
LCBO
830 Main St E, Milton, ON L9T 0J4 22.35km
-
Ultramar Gas Station Aberfoyle
311 Brock Rd, Aberfoyle, ON N1H 6H8 5.21km -
Milburn's
219 Brock Road N, Guelph, ON N1L 1G5 9.74km -
Ultra Comfort
250 King Street West, Cambridge, ON N3H 1B8 21.96km
-
Pergola Commons Cinema
85 Clair Road E, Guelph, ON N1L 0J7 11.93km -
Galaxy Cinemas Cambridge
355 Hespeler Road, Cambridge, ON N1R 8J9 18.33km -
Mustang Drive In
5012 Jones Baseline, Eden Mills, ON N0B 1P0 18.74km
-
Guelph Public Library
650 Scottsdale Drive, Guelph, ON N1G 3M2 15.8km -
Idea Exchange
50 Saginaw Parkway, Cambridge, ON N1T 1W2 16.53km -
Idea Exchange
Hespeler, 5 Tannery Street E, Cambridge, ON N3C 2C1 17.17km
-
Cambridge Memorial Hospital
700 Coronation Boulevard, Cambridge, ON N1R 3G2 19.02km -
Guelph General Hospital
115 Delhi Street, Guelph, ON N1E 4J4 20.08km -
Milton District Hospital
725 Bronte Street S, Milton, ON L9T 9K1 20.46km
-
Campbellville Conservation Area
Campbellville ON 12.3km -
Hanlon Creek Park
505 Kortright Rd W, Guelph ON 14.68km -
Hilton Falls Conservation Area
4985 Campbellville Side Rd, Milton ON L0P 1B0 14.9km
-
RBC Royal Bank
5 Clair Rd E (Clairfield and Gordon), Guelph ON N1L 0J7 11.98km -
Global Currency Svc
1027 Gordon St, Guelph ON N1G 4X1 14.88km -
Localcoin Bitcoin ATM - the Corner
370 Stone Rd W, Guelph ON N1G 4V9 15.86km


