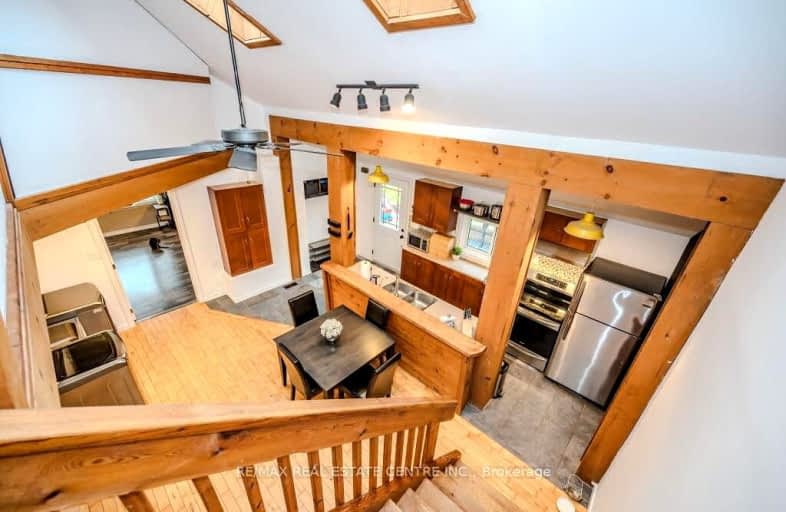Car-Dependent
- Almost all errands require a car.
17
/100
Somewhat Bikeable
- Almost all errands require a car.
23
/100

St Paul Catholic School
Elementary: Catholic
8.86 km
Aberfoyle Public School
Elementary: Public
3.69 km
Brookville Public School
Elementary: Public
10.66 km
Sir Isaac Brock Public School
Elementary: Public
9.69 km
St Ignatius of Loyola Catholic School
Elementary: Catholic
9.19 km
Westminster Woods Public School
Elementary: Public
8.54 km
Day School -Wellington Centre For ContEd
Secondary: Public
9.59 km
St John Bosco Catholic School
Secondary: Catholic
15.18 km
College Heights Secondary School
Secondary: Public
13.47 km
Bishop Macdonell Catholic Secondary School
Secondary: Catholic
8.33 km
St James Catholic School
Secondary: Catholic
15.57 km
Centennial Collegiate and Vocational Institute
Secondary: Public
13.42 km
-
Valens
Ontario 7.69km -
Orin Reid Park
Ontario 8.62km -
Gosling Gardens Park
75 Gosling Gdns, Guelph ON N1G 5B4 8.63km
-
RBC Royal Bank
5 Clair Rd E (Clairfield and Gordon), Guelph ON N1L 0J7 8.25km -
Localcoin Bitcoin ATM - Simply Convenient
1219 Gordon St, Guelph ON N1L 0M9 10.38km -
Scotiabank
435 Stone Rd W, Guelph ON N1G 2X6 12.56km


