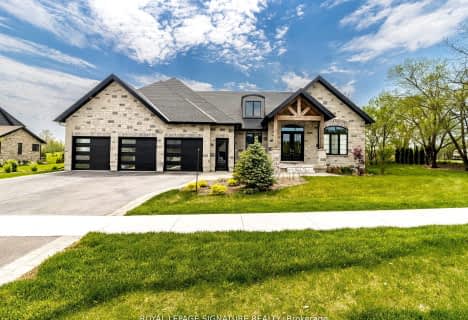Inactive on Oct 24, 2023
Note: Property is not currently for sale or for rent.

-
Type: Detached
-
Style: 2-Storey
-
Lot Size: 97.9 x 222 Feet
-
Age: 0-5 years
-
Taxes: $12,000 per year
-
Days on Site: 92 Days
-
Added: Oct 25, 2023 (3 months on market)
-
Updated:
-
Last Checked: 3 months ago
-
MLS®#: X6689892
-
Listed By: Re/max realty services inc.
!!Wow Absolute Show Stopper!! This Stunning Custom-Built Gated Home on More Than A Half Acre Lot. Has Every Upgrade You Can Imagine, It Has 5 bedrooms, 5 bathrooms, Multiple Fireplaces, A Home Gym Room With Glass Door, Theatre Room With Large Projection Screen. Built In Surround Sound System Throughout House & Patio, Motorized Blinds, Automatic Gate W/Intercom. This Beautifully Built Home Features In-Floor Heating, Soaring 20' High Ceilings, Walk In Pantry, Summer Outdoor Kitchen With TV On Patio &Designed With Total Living Space Of Over 5350 Sq Feet. It Backs On To Green Space And Pond With Breathtaking Views From Every Room. Minutes away from 401. Bring Your Clients To View This Exquisite Beauty.
Extras
Upgraded Appliances Fridge, Stove, State Of The Art Washing Machine, Dryer & Dishwasher. Security Cameras Around the Property, Alarm System, Mini Bar In basement, Stunning Mudroom & Automatic Sprinkler System.
Property Details
Facts for 19 Whitcombe Way, Puslinch
Status
Days on Market: 92
Last Status: Expired
Sold Date: Jun 27, 2025
Closed Date: Nov 30, -0001
Expiry Date: Oct 24, 2023
Unavailable Date: Oct 25, 2023
Input Date: Jul 24, 2023
Prior LSC: Listing with no contract changes
Property
Status: Sale
Property Type: Detached
Style: 2-Storey
Age: 0-5
Area: Puslinch
Community: Morriston
Availability Date: tba
Inside
Bedrooms: 5
Bathrooms: 5
Kitchens: 1
Rooms: 22
Den/Family Room: Yes
Air Conditioning: Central Air
Fireplace: Yes
Laundry Level: Main
Washrooms: 5
Utilities
Electricity: Yes
Gas: Yes
Building
Basement: Finished
Basement 2: Full
Heat Type: Forced Air
Heat Source: Gas
Exterior: Stone
Water Supply: Well
Special Designation: Unknown
Parking
Driveway: Circular
Garage Spaces: 3
Garage Type: Attached
Covered Parking Spaces: 9
Total Parking Spaces: 12
Fees
Tax Year: 2023
Tax Legal Description: Lot 3 Plan # 61M-230
Taxes: $12,000
Highlights
Feature: Ravine
Land
Cross Street: Church & Victoria St
Municipality District: Puslinch
Fronting On: West
Pool: None
Sewer: Septic
Lot Depth: 222 Feet
Lot Frontage: 97.9 Feet
Acres: .50-1.99
Additional Media
- Virtual Tour: https://unbranded.mediatours.ca/property/19-whitcombe-way-puslinch/
Rooms
Room details for 19 Whitcombe Way, Puslinch
| Type | Dimensions | Description |
|---|---|---|
| Kitchen Main | 5.79 x 4.88 | |
| Dining Main | 6.55 x 5.88 | |
| Great Rm Main | 5.49 x 5.49 | |
| Prim Bdrm Main | 3.66 x 4.57 | |
| 2nd Br Main | 4.67 x 4.57 | |
| 3rd Br Main | 3.96 x 4.57 | |
| Mudroom Main | 3.96 x 2.44 | |
| Laundry Main | 2.44 x 2.44 | |
| Rec Main | 5.49 x 5.99 | |
| Media/Ent Bsmt | 4.88 x 3.61 | |
| Exercise Bsmt | 5.18 x 4.83 | |
| 5th Br Bsmt | 4.42 x 3.66 |
| XXXXXXXX | XXX XX, XXXX |
XXXXXXX XXX XXXX |
|
| XXX XX, XXXX |
XXXXXX XXX XXXX |
$X,XXX,XXX | |
| XXXXXXXX | XXX XX, XXXX |
XXXXXXX XXX XXXX |
|
| XXX XX, XXXX |
XXXXXX XXX XXXX |
$X,XXX,XXX | |
| XXXXXXXX | XXX XX, XXXX |
XXXXXXX XXX XXXX |
|
| XXX XX, XXXX |
XXXXXX XXX XXXX |
$XX,XXX | |
| XXXXXXXX | XXX XX, XXXX |
XXXX XXX XXXX |
$X,XXX,XXX |
| XXX XX, XXXX |
XXXXXX XXX XXXX |
$X,XXX,XXX | |
| XXXXXXXX | XXX XX, XXXX |
XXXXXXX XXX XXXX |
|
| XXX XX, XXXX |
XXXXXX XXX XXXX |
$X,XXX,XXX | |
| XXXXXXXX | XXX XX, XXXX |
XXXXXXX XXX XXXX |
|
| XXX XX, XXXX |
XXXXXX XXX XXXX |
$X,XXX,XXX | |
| XXXXXXXX | XXX XX, XXXX |
XXXXXXXX XXX XXXX |
|
| XXX XX, XXXX |
XXXXXX XXX XXXX |
$X,XXX,XXX |
| XXXXXXXX XXXXXXX | XXX XX, XXXX | XXX XXXX |
| XXXXXXXX XXXXXX | XXX XX, XXXX | $3,299,900 XXX XXXX |
| XXXXXXXX XXXXXXX | XXX XX, XXXX | XXX XXXX |
| XXXXXXXX XXXXXX | XXX XX, XXXX | $3,299,900 XXX XXXX |
| XXXXXXXX XXXXXXX | XXX XX, XXXX | XXX XXXX |
| XXXXXXXX XXXXXX | XXX XX, XXXX | $10,000 XXX XXXX |
| XXXXXXXX XXXX | XXX XX, XXXX | $3,490,000 XXX XXXX |
| XXXXXXXX XXXXXX | XXX XX, XXXX | $3,699,990 XXX XXXX |
| XXXXXXXX XXXXXXX | XXX XX, XXXX | XXX XXXX |
| XXXXXXXX XXXXXX | XXX XX, XXXX | $3,199,990 XXX XXXX |
| XXXXXXXX XXXXXXX | XXX XX, XXXX | XXX XXXX |
| XXXXXXXX XXXXXX | XXX XX, XXXX | $3,100,000 XXX XXXX |
| XXXXXXXX XXXXXXXX | XXX XX, XXXX | XXX XXXX |
| XXXXXXXX XXXXXX | XXX XX, XXXX | $3,100,000 XXX XXXX |

St Paul Catholic School
Elementary: CatholicAberfoyle Public School
Elementary: PublicBrookville Public School
Elementary: PublicSir Isaac Brock Public School
Elementary: PublicSt Ignatius of Loyola Catholic School
Elementary: CatholicWestminster Woods Public School
Elementary: PublicDay School -Wellington Centre For ContEd
Secondary: PublicSt John Bosco Catholic School
Secondary: CatholicCollege Heights Secondary School
Secondary: PublicBishop Macdonell Catholic Secondary School
Secondary: CatholicSt James Catholic School
Secondary: CatholicCentennial Collegiate and Vocational Institute
Secondary: Public- 6 bath
- 5 bed
- 3000 sqft
11 Whitcombe Way, Puslinch, Ontario • N0B 2C0 • Morriston

