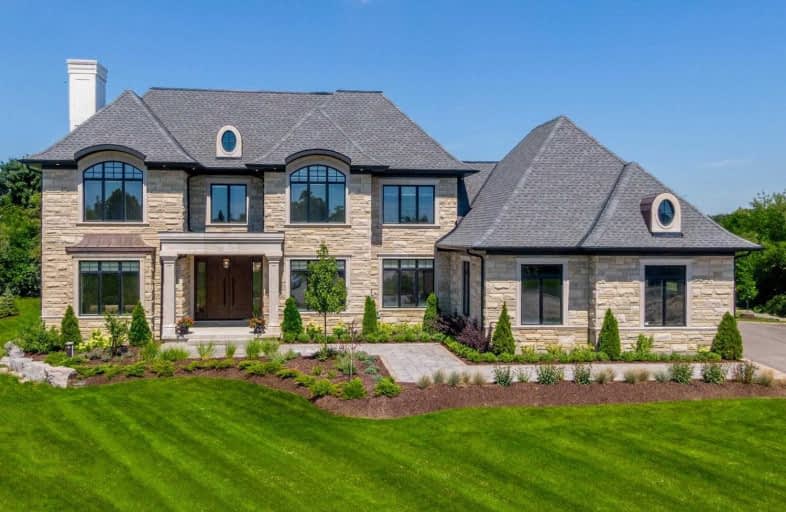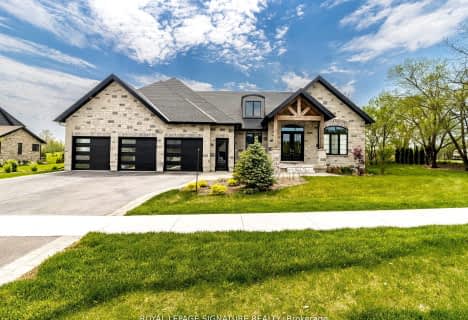Sold on Nov 13, 2020
Note: Property is not currently for sale or for rent.

-
Type: Detached
-
Style: 2-Storey
-
Size: 3500 sqft
-
Lot Size: 58.76 x 0 Feet
-
Age: 0-5 years
-
Taxes: $10,582 per year
-
Days on Site: 39 Days
-
Added: Oct 05, 2020 (1 month on market)
-
Updated:
-
Last Checked: 3 months ago
-
MLS®#: X4941490
-
Listed By: Sotheby`s international realty canada, brokerage
Set On A Private Cul-De-Sac Of Custom Estate Homes, This Exceptionally Designed Home Features 4911 Sqft, Perfectly Appointed On Main & Second Floor. Enter Through 10 Ft Double Doors To A Stately Foyer Showcasing The Property's Elegance & High-End Finishes. Spectacular Gourmet Chef's Kitchen W/Quartz Counters & Backsplash Complete W/Rare Adjoining Spice Kitchen, Commercial Grade Appliances, Extra Large Island & Breakfast Area. Close To 401, Ideal For Commuters
Extras
Bsmt Has Plumbing, Electric, Framing & Drywall. Click Link For Floor Plans & 3D Dollhouse. Incl: Jenn-Air Appliances, Window Coverings, Elfs, Owned Hwt & Softener. Exc: Virtually Staged Furniture, Tv. See Attached Document Of Upgrades.
Property Details
Facts for 19 Ikonkar Place, Puslinch
Status
Days on Market: 39
Last Status: Sold
Sold Date: Nov 13, 2020
Closed Date: Feb 24, 2021
Expiry Date: Feb 18, 2021
Sold Price: $2,870,000
Unavailable Date: Nov 13, 2020
Input Date: Oct 05, 2020
Property
Status: Sale
Property Type: Detached
Style: 2-Storey
Size (sq ft): 3500
Age: 0-5
Area: Puslinch
Community: Morriston
Availability Date: Flexible
Inside
Bedrooms: 5
Bathrooms: 5
Kitchens: 1
Kitchens Plus: 1
Rooms: 8
Den/Family Room: Yes
Air Conditioning: Central Air
Fireplace: Yes
Laundry Level: Main
Central Vacuum: Y
Washrooms: 5
Building
Basement: Part Fin
Basement 2: Walk-Up
Heat Type: Forced Air
Heat Source: Gas
Exterior: Stone
Water Supply Type: Drilled Well
Water Supply: Well
Special Designation: Unknown
Parking
Driveway: Private
Garage Spaces: 3
Garage Type: Attached
Covered Parking Spaces: 10
Total Parking Spaces: 13
Fees
Tax Year: 2020
Tax Legal Description: Lot 4, Plan 61M216 Township Of Puslinch
Taxes: $10,582
Highlights
Feature: Cul De Sac
Land
Cross Street: 401/Highway 6/Badeno
Municipality District: Puslinch
Fronting On: North
Pool: None
Sewer: Septic
Lot Frontage: 58.76 Feet
Lot Irregularities: Irregular Pie
Acres: .50-1.99
Zoning: Residential
Additional Media
- Virtual Tour: https://tours.shutterhouse.ca/1666082?idx=1
Rooms
Room details for 19 Ikonkar Place, Puslinch
| Type | Dimensions | Description |
|---|---|---|
| Master Main | 4.90 x 4.58 | |
| Living Main | 5.25 x 4.58 | |
| Office Main | 4.46 x 3.63 | |
| Dining Main | 5.68 x 4.61 | |
| Kitchen Main | 4.89 x 5.64 | |
| Kitchen Main | 3.48 x 2.37 | |
| Family Main | 5.22 x 6.77 | |
| Breakfast Main | 3.36 x 5.64 | |
| 2nd Br 2nd | 6.70 x 4.62 | |
| 3rd Br 2nd | 4.98 x 4.58 | |
| 4th Br 2nd | 4.69 x 3.62 | |
| 5th Br 2nd | 4.64 x 3.80 |
| XXXXXXXX | XXX XX, XXXX |
XXXX XXX XXXX |
$X,XXX,XXX |
| XXX XX, XXXX |
XXXXXX XXX XXXX |
$X,XXX,XXX | |
| XXXXXXXX | XXX XX, XXXX |
XXXXXXX XXX XXXX |
|
| XXX XX, XXXX |
XXXXXX XXX XXXX |
$X,XXX,XXX |
| XXXXXXXX XXXX | XXX XX, XXXX | $2,870,000 XXX XXXX |
| XXXXXXXX XXXXXX | XXX XX, XXXX | $2,999,900 XXX XXXX |
| XXXXXXXX XXXXXXX | XXX XX, XXXX | XXX XXXX |
| XXXXXXXX XXXXXX | XXX XX, XXXX | $3,499,900 XXX XXXX |

St Paul Catholic School
Elementary: CatholicAberfoyle Public School
Elementary: PublicBrookville Public School
Elementary: PublicSir Isaac Brock Public School
Elementary: PublicSt Ignatius of Loyola Catholic School
Elementary: CatholicWestminster Woods Public School
Elementary: PublicDay School -Wellington Centre For ContEd
Secondary: PublicSt John Bosco Catholic School
Secondary: CatholicCollege Heights Secondary School
Secondary: PublicBishop Macdonell Catholic Secondary School
Secondary: CatholicSt James Catholic School
Secondary: CatholicCentennial Collegiate and Vocational Institute
Secondary: Public- 6 bath
- 5 bed
- 3000 sqft
11 Whitcombe Way, Puslinch, Ontario • N0B 2C0 • Morriston



