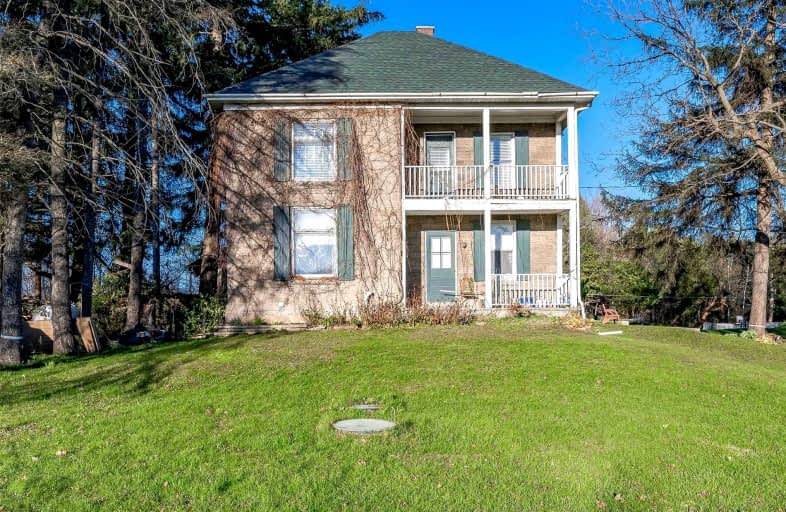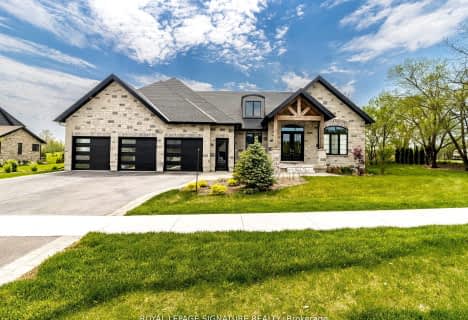Sold on Jan 10, 2022
Note: Property is not currently for sale or for rent.

-
Type: Detached
-
Style: 2-Storey
-
Size: 2500 sqft
-
Lot Size: 218 x 559.31 Feet
-
Age: 100+ years
-
Taxes: $5,176 per year
-
Days on Site: 61 Days
-
Added: Nov 10, 2021 (2 months on market)
-
Updated:
-
Last Checked: 3 months ago
-
MLS®#: X5428909
-
Listed By: Royal lepage state realty, brokerage
Beautiful 2516 Sq Ft Century Home Sits On Approx. 3.7 Acres & Conveniently Located Just Minutes To The 401. 5 Bedroom, 3 Bath Home Offers Lots Of Character And Country Charm. The Main Floor Boasts A Large Kitchen, Dining Room Plus Dinette, Living Room And A Large Family Room With Wood Fireplace. Upstairs You Will Find 5 Decent Sized Rooms, One With A Balcony The Overlooks The Front Yard, Large Master Bedroom, 4Pc Bathroom And An Additional 3Pc Bathroom.
Extras
Lrg Porch, Great Views, Ideal For Nature Lovers. Seller Willing To Replace Carpets Prior To Closing. Oversized Workshop Could Be Converted To A Garage -Driveway Access Available From The Road. Updates Include: A/C2020, Roof2018 Furnace2013.
Property Details
Facts for 2164 Highway 6, Hamilton
Status
Days on Market: 61
Last Status: Sold
Sold Date: Jan 10, 2022
Closed Date: May 03, 2022
Expiry Date: May 10, 2022
Sold Price: $1,900,000
Unavailable Date: Jan 10, 2022
Input Date: Nov 10, 2021
Property
Status: Sale
Property Type: Detached
Style: 2-Storey
Size (sq ft): 2500
Age: 100+
Area: Hamilton
Community: Rural Flamborough
Availability Date: 90-120 Days
Assessment Amount: $611,000
Assessment Year: 2016
Inside
Bedrooms: 5
Bathrooms: 3
Kitchens: 1
Rooms: 11
Den/Family Room: Yes
Air Conditioning: Central Air
Fireplace: Yes
Laundry Level: Lower
Washrooms: 3
Building
Basement: Full
Basement 2: Part Fin
Heat Type: Forced Air
Heat Source: Propane
Exterior: Brick
Exterior: Concrete
Water Supply: Well
Physically Handicapped-Equipped: N
Special Designation: Unknown
Other Structures: Workshop
Retirement: N
Parking
Driveway: Private
Garage Spaces: 1
Garage Type: Attached
Covered Parking Spaces: 10
Total Parking Spaces: 11
Fees
Tax Year: 2021
Tax Legal Description: Pt Lt 3, Con 11 West Flamborough, As In (Remarks)
Taxes: $5,176
Highlights
Feature: Grnbelt/Cons
Feature: Park
Feature: School
Land
Cross Street: 1st Drive Past Campb
Municipality District: Hamilton
Fronting On: East
Parcel Number: 175260017
Pool: None
Sewer: Septic
Lot Depth: 559.31 Feet
Lot Frontage: 218 Feet
Acres: 2-4.99
Waterfront: None
Additional Media
- Virtual Tour: https://unbranded.youriguide.com/2164_on_6_hamilton_on/
Rooms
Room details for 2164 Highway 6, Hamilton
| Type | Dimensions | Description |
|---|---|---|
| Family Main | 5.94 x 3.91 | |
| Bathroom Main | - | 2 Pc Bath |
| Dining Main | 5.26 x 3.35 | |
| Breakfast Main | 2.44 x 2.74 | |
| Kitchen Main | 2.74 x 3.25 | |
| Great Rm Main | 3.05 x 6.48 | |
| Br 2nd | 3.66 x 3.35 | |
| Br 2nd | 3.66 x 4.27 | |
| Br 2nd | 2.84 x 3.86 | |
| Br 2nd | 3.36 x 3.81 | |
| Prim Bdrm 2nd | 3.96 x 4.42 | |
| Bathroom 2nd | - | 4 Pc Bath |
| XXXXXXXX | XXX XX, XXXX |
XXXX XXX XXXX |
$X,XXX,XXX |
| XXX XX, XXXX |
XXXXXX XXX XXXX |
$X,XXX,XXX |
| XXXXXXXX XXXX | XXX XX, XXXX | $1,900,000 XXX XXXX |
| XXXXXXXX XXXXXX | XXX XX, XXXX | $2,199,000 XXX XXXX |

Beverly Central Public School
Elementary: PublicOur Lady of Mount Carmel Catholic Elementary School
Elementary: CatholicAberfoyle Public School
Elementary: PublicBalaclava Public School
Elementary: PublicBrookville Public School
Elementary: PublicWestminster Woods Public School
Elementary: PublicDay School -Wellington Centre For ContEd
Secondary: PublicCollege Heights Secondary School
Secondary: PublicBishop Macdonell Catholic Secondary School
Secondary: CatholicSt James Catholic School
Secondary: CatholicWaterdown District High School
Secondary: PublicCentennial Collegiate and Vocational Institute
Secondary: Public- 6 bath
- 5 bed
- 3000 sqft
11 Whitcombe Way, Puslinch, Ontario • N0B 2C0 • Morriston



