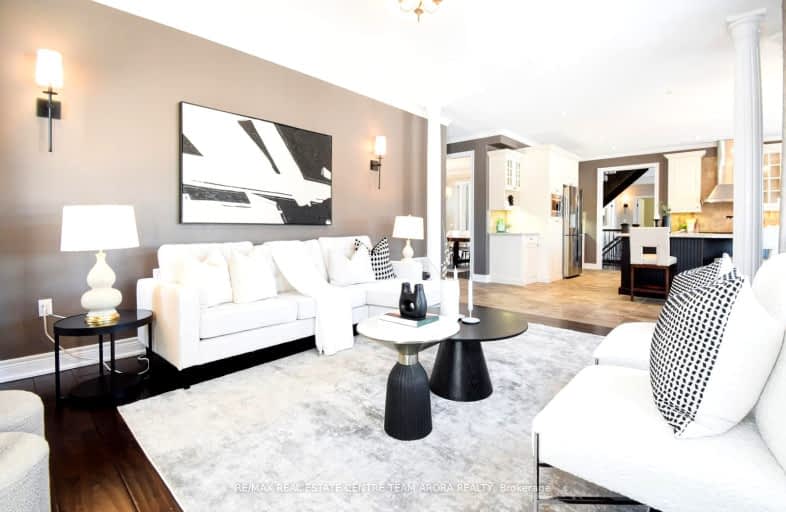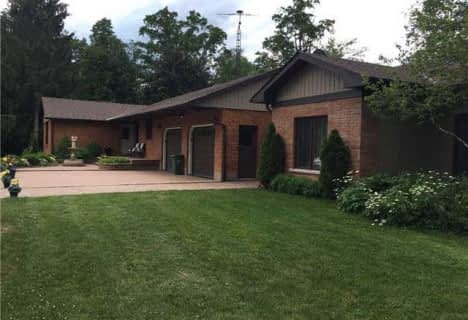Car-Dependent
- Almost all errands require a car.
No Nearby Transit
- Almost all errands require a car.
Somewhat Bikeable
- Most errands require a car.

Beverly Central Public School
Elementary: PublicOur Lady of Mount Carmel Catholic Elementary School
Elementary: CatholicKilbride Public School
Elementary: PublicAberfoyle Public School
Elementary: PublicBalaclava Public School
Elementary: PublicBrookville Public School
Elementary: PublicDay School -Wellington Centre For ContEd
Secondary: PublicGary Allan High School - Milton
Secondary: PublicBishop Macdonell Catholic Secondary School
Secondary: CatholicMilton District High School
Secondary: PublicDundas Valley Secondary School
Secondary: PublicWaterdown District High School
Secondary: Public-
Mohawk Inn & Conference Centre
9230 Guelph Line, Campbellville, ON L0P 8.4km -
Risposta Bistro
24 Crawford Crescent, Campbellville, ON L0P 1B0 8.67km -
Kelseys Original Roadhouse
26 Clair Road W, Guelph, ON N1L 0A8 12.88km
-
Tim Hortons
1 Nicholas Beaver Rd, Puslinch, ON N0B 2J0 6.57km -
Breezy Corners Family Restaurant
1480 Highway 6 N, Freelton, ON L8N 2Z7 7.4km -
Tim Hortons
26 Carlisle Road, Hamilton, ON L0R 1K0 7.56km
-
GoodLife Fitness
101 Clair Road E, Guelph, ON N1L 1G6 12.96km -
Orangetheory Fitness Guelph
84 Clair Road E, Guelph, ON N1N 1M7 13km -
Crossfit 1827
449 Laird Road, Unit 10, Guelph, ON N1G 4W1 13.74km
-
Zehrs
160 Kortright Road W, Guelph, ON N1G 4W2 15.94km -
Rexall Pharmacy
6541 Derry Road, Milton, ON L9T 7W1 15.97km -
Zak's Pharmacy
70 Main Street E, Milton, ON L9T 1N3 16.43km
-
1909674 Ontario Inc
1480 Highway N, Suite 6, Freelton, ON L0R 1K0 3.63km -
Great Wall Restaurant
46 Queen Street RR1, Morriston, ON N0B 2C0 5.05km -
Bistro Reunion
42 Queen Street, Morriston, ON N0B 2C0 5.07km
-
Stone Road Mall
435 Stone Road W, Guelph, ON N1G 2X6 17.44km -
Milton Mall
55 Ontario Street S, Milton, ON L9T 2M3 17.56km -
SmartCentres Milton
1280 Steeles Avenue E, Milton, ON L9T 6P1 19.76km
-
Longos
24 Clair Road W, Guelph, ON N1L 0A6 12.92km -
Food Basics
3 Clair Road W, Guelph, ON N1L 0Z6 13.18km -
Rowe Farms - Guelph
1027 Gordon Street, Guelph, ON N1G 4X1 15.76km
-
LCBO
615 Scottsdale Drive, Guelph, ON N1G 3P4 17.25km -
LCBO
830 Main St E, Milton, ON L9T 0J4 18.68km -
Royal City Brewing
199 Victoria Road, Guelph, ON N1E 19km
-
Ultramar Gas Station Aberfoyle
311 Brock Rd, Aberfoyle, ON N1H 6H8 17.33km -
Petro-Canada
9266 Guelph Line, Campbellville, ON L0P 1B0 8.74km -
Shell
1294 ON 6 N, Hamilton, ON L8N 2Z7 3.86km
-
Pergola Commons Cinema
85 Clair Road E, Guelph, ON N1L 0J7 12.86km -
Milton Players Theatre Group
295 Alliance Road, Milton, ON L9T 4W8 16.91km -
Mustang Drive In
5012 Jones Baseline, Eden Mills, ON N0B 1P0 18.5km
-
Milton Public Library
1010 Main Street E, Milton, ON L9T 6P7 18.93km -
Idea Exchange
50 Saginaw Parkway, Cambridge, ON N1T 1W2 20.01km -
Guelph Public Library
100 Norfolk Street, Guelph, ON N1H 4J6 20.2km
-
Milton District Hospital
725 Bronte Street S, Milton, ON L9T 9K1 16.78km -
Guelph General Hospital
115 Delhi Street, Guelph, ON N1E 4J4 20.96km -
McMaster Children's Hospital
1200 Main Street W, Hamilton, ON L8N 3Z5 22.34km
-
Hilton Falls Conservation Area
4985 Campbellville Side Rd, Milton ON L0P 1B0 11.34km -
Orin Reid Park
ON 13.2km -
Sherwood District Park
15.06km
-
RBC Royal Bank
1461 Hwy 6, Flamborough ON L0R 1V0 7.52km -
Scotiabank
15 Clair Rd W, Guelph ON N1L 0A6 13.08km -
President's Choice Financial ATM
7 Clair Rd W, Guelph ON N1L 0A6 13.18km










