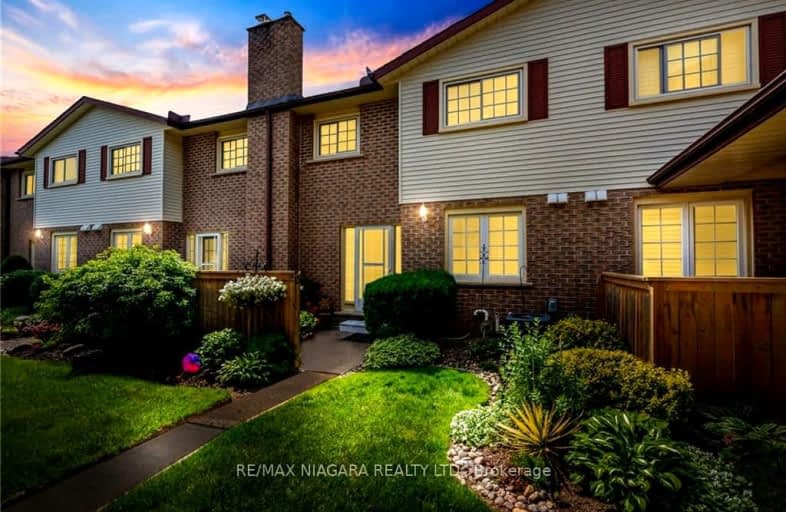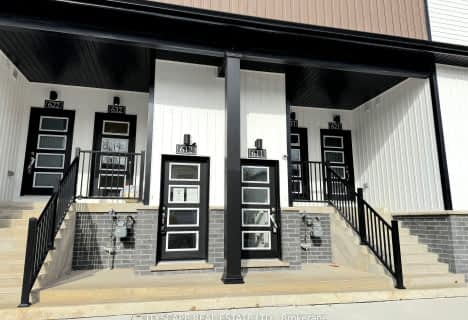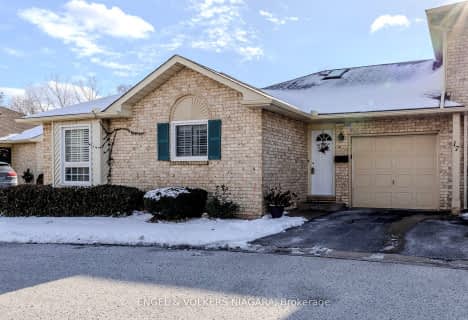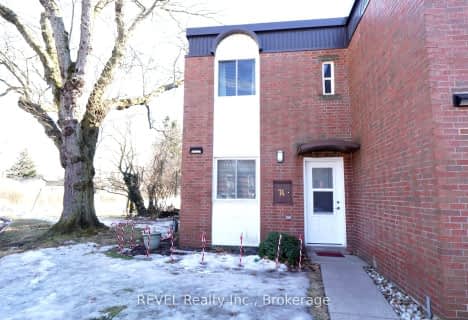
Victoria Public School
Elementary: PublicMartha Cullimore Public School
Elementary: PublicSt Gabriel Lalemant Catholic Elementary School
Elementary: CatholicNotre Dame Catholic Elementary School
Elementary: CatholicJohn Marshall Public School
Elementary: PublicPrince Philip Public School
Elementary: PublicThorold Secondary School
Secondary: PublicWestlane Secondary School
Secondary: PublicStamford Collegiate
Secondary: PublicSaint Michael Catholic High School
Secondary: CatholicSaint Paul Catholic High School
Secondary: CatholicA N Myer Secondary School
Secondary: Public- 2 bath
- 2 bed
- 700 sqft
612-4263 Fourth Avenue, Niagara Falls, Ontario • L2E 0C2 • Niagara Falls
- 2 bath
- 2 bed
- 600 sqft
423-4263 Fourth Avenue, Niagara Falls, Ontario • L2E 0C2 • Niagara Falls
- 2 bath
- 2 bed
- 1000 sqft
17-7470 Monastery Drive, Niagara Falls, Ontario • L2H 3B3 • 208 - Mt. Carmel
- 2 bath
- 2 bed
- 700 sqft
615-4263 Fourth Avenue South, Niagara Falls, Ontario • L2E 0C2 • 210 - Downtown
- 2 bath
- 2 bed
- 600 sqft
321-4263 FOURTH Avenue, Niagara Falls, Ontario • L2E 0C2 • 210 - Downtown
- — bath
- — bed
- — sqft
24-6453 Colborne Street, Niagara Falls, Ontario • L2J 1E7 • 206 - Stamford
- 2 bath
- 3 bed
- 1000 sqft
58-6767 Thorold Stone Road, Niagara Falls, Ontario • L2J 3W9 • Niagara Falls
- 2 bath
- 3 bed
- 1200 sqft
74-6453 Colborne Street, Niagara Falls, Ontario • L2J 1E7 • 206 - Stamford








