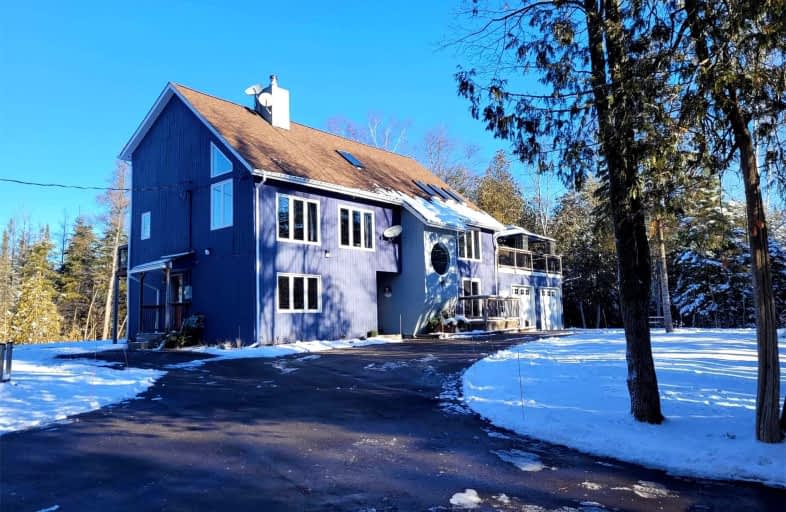Sold on Feb 24, 2023
Note: Property is not currently for sale or for rent.

-
Type: Detached
-
Style: 2 1/2 Storey
-
Size: 3000 sqft
-
Lot Size: 500.88 x 1217.13 Feet
-
Age: 31-50 years
-
Taxes: $3,797 per year
-
Days on Site: 114 Days
-
Added: Nov 02, 2022 (3 months on market)
-
Updated:
-
Last Checked: 3 months ago
-
MLS®#: X5814621
-
Listed By: Davenport realty, brokerage
Country Hideaway Close To Highways/Amenities! 10 Acres Of Privacy. 1 Bed/ 1 Bath In-Law Suite On Main Floor, Separate Entrance, (Or Multi-Generational Home/Work From Home/Extra Living Space Or Rent Out For Extra Income). Main House 4 Large Beds, 3 Updated Baths, Updated Kitchen ('22), Open Concept Living Area, Vaulted Ceilings, Walkouts To Decks/Balconies, Double-Sided Fireplace, Newer Patio Doors/Windows. Fully Insulated/Heated Bunkie/Workshop, An Acre Cleared Around The Home, Multiple Sheds, Double Car Garage. Trails And Wildlife. Property Tax Break. Septic ('22), Driveway ('22), Well Pump ('17), Double Garage ('17), Bathrooms ('18-'22).
Extras
Inclusions And Exclusions: See Attachments Rental Items: Hot Water Heater
Property Details
Facts for 1009 10th Concession Road West, Hamilton
Status
Days on Market: 114
Last Status: Sold
Sold Date: Feb 24, 2023
Closed Date: Mar 22, 2023
Expiry Date: Jun 30, 2023
Sold Price: $1,509,000
Unavailable Date: Feb 24, 2023
Input Date: Nov 02, 2022
Property
Status: Sale
Property Type: Detached
Style: 2 1/2 Storey
Size (sq ft): 3000
Age: 31-50
Area: Hamilton
Community: Freelton
Availability Date: 30-60 Days
Assessment Amount: $746,000
Assessment Year: 2022
Inside
Bedrooms: 5
Bathrooms: 4
Kitchens: 2
Rooms: 11
Den/Family Room: Yes
Air Conditioning: Other
Fireplace: Yes
Washrooms: 4
Building
Basement: Part Bsmt
Basement 2: Unfinished
Heat Type: Other
Heat Source: Other
Exterior: Wood
Water Supply: Well
Physically Handicapped-Equipped: N
Special Designation: Unknown
Other Structures: Garden Shed
Other Structures: Workshop
Retirement: N
Parking
Driveway: Pvt Double
Garage Spaces: 2
Garage Type: Attached
Covered Parking Spaces: 15
Total Parking Spaces: 17
Fees
Tax Year: 2022
Tax Legal Description: Pt Lt 3, Con 10 West Flamborough , Part 1, 2 & 3
Taxes: $3,797
Highlights
Feature: Grnbelt/Cons
Feature: School Bus Route
Feature: Wooded/Treed
Land
Cross Street: Hwy 6 & 10th Concess
Municipality District: Hamilton
Fronting On: North
Parcel Number: 175270097
Pool: None
Sewer: Septic
Lot Depth: 1217.13 Feet
Lot Frontage: 500.88 Feet
Acres: 5-9.99
Additional Media
- Virtual Tour: https://fusion.realtourvision.com/s/1009-10th-Concession-West-Hamilton-ON-L0R-1K0
Rooms
Room details for 1009 10th Concession Road West, Hamilton
| Type | Dimensions | Description |
|---|---|---|
| Living Ground | 4.50 x 4.47 | |
| Kitchen Ground | 4.11 x 4.52 | |
| Br Ground | 4.11 x 5.49 | |
| Br Ground | 4.11 x 4.98 | |
| Dining 2nd | 3.28 x 4.37 | |
| Kitchen 2nd | 4.17 x 4.37 | |
| Breakfast 2nd | 1.40 x 2.74 | |
| Family 2nd | 4.04 x 7.21 | |
| Prim Bdrm 2nd | 4.14 x 4.60 | W/I Closet, 3 Pc Ensuite |
| Br 3rd | 4.98 x 4.39 | |
| Br 3rd | 4.04 x 4.80 |
| XXXXXXXX | XXX XX, XXXX |
XXXX XXX XXXX |
$X,XXX,XXX |
| XXX XX, XXXX |
XXXXXX XXX XXXX |
$X,XXX,XXX |
| XXXXXXXX XXXX | XXX XX, XXXX | $1,509,000 XXX XXXX |
| XXXXXXXX XXXXXX | XXX XX, XXXX | $1,599,999 XXX XXXX |

Beverly Central Public School
Elementary: PublicMillgrove Public School
Elementary: PublicOur Lady of Mount Carmel Catholic Elementary School
Elementary: CatholicAberfoyle Public School
Elementary: PublicBalaclava Public School
Elementary: PublicBrookville Public School
Elementary: PublicDay School -Wellington Centre For ContEd
Secondary: PublicBishop Macdonell Catholic Secondary School
Secondary: CatholicDundas Valley Secondary School
Secondary: PublicSt. Mary Catholic Secondary School
Secondary: CatholicAncaster High School
Secondary: PublicWaterdown District High School
Secondary: Public

