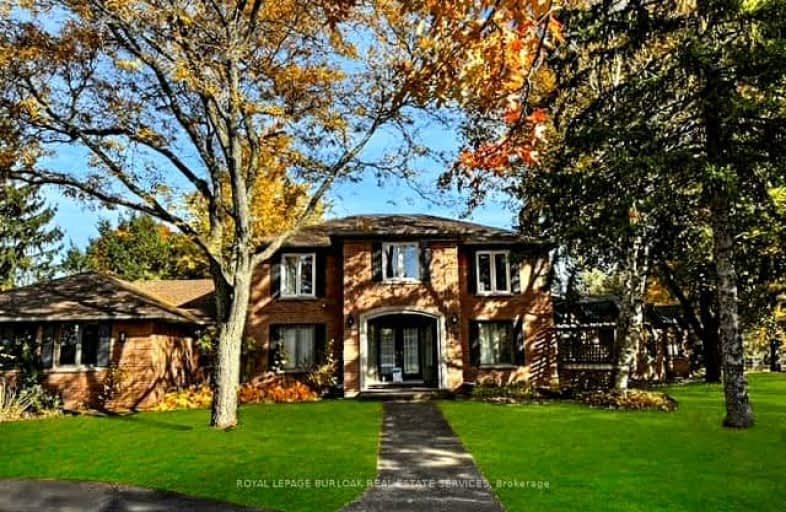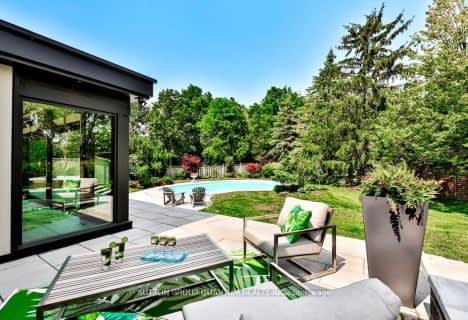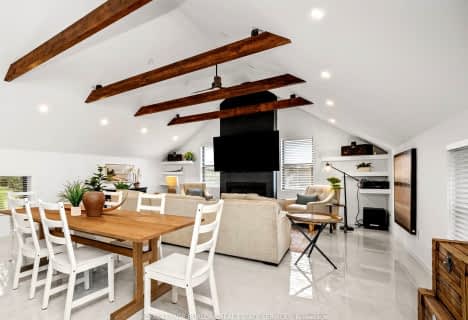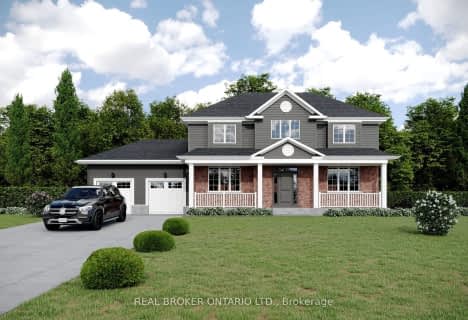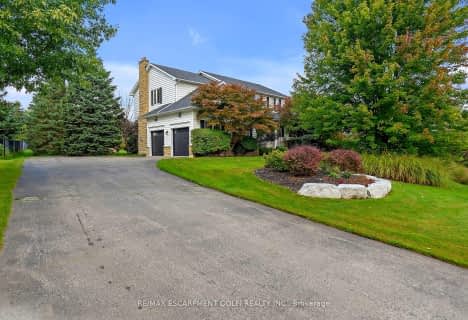Car-Dependent
- Almost all errands require a car.
No Nearby Transit
- Almost all errands require a car.
Somewhat Bikeable
- Most errands require a car.

Beverly Central Public School
Elementary: PublicMillgrove Public School
Elementary: PublicFlamborough Centre School
Elementary: PublicOur Lady of Mount Carmel Catholic Elementary School
Elementary: CatholicKilbride Public School
Elementary: PublicBalaclava Public School
Elementary: PublicDay School -Wellington Centre For ContEd
Secondary: PublicBishop Macdonell Catholic Secondary School
Secondary: CatholicDundas Valley Secondary School
Secondary: PublicSt. Mary Catholic Secondary School
Secondary: CatholicAncaster High School
Secondary: PublicWaterdown District High School
Secondary: Public-
Waterdown Memorial Park
Hamilton St N, Waterdown ON 13.34km -
Hilton Falls Conservation Area
4985 Campbellville Side Rd, Milton ON L0P 1B0 13.55km -
Brookville Park
14.69km
-
CIBC
1489 6 Hwy N, Hamilton ON 3.8km -
CIBC Cash Dispenser
475 6 Hwy, Dundas ON L9H 7K2 14.04km -
Localcoin Bitcoin ATM - Kitchen Food Fair Guelph
103 Clair Rd E, Guelph ON N1L 0G6 16.18km
