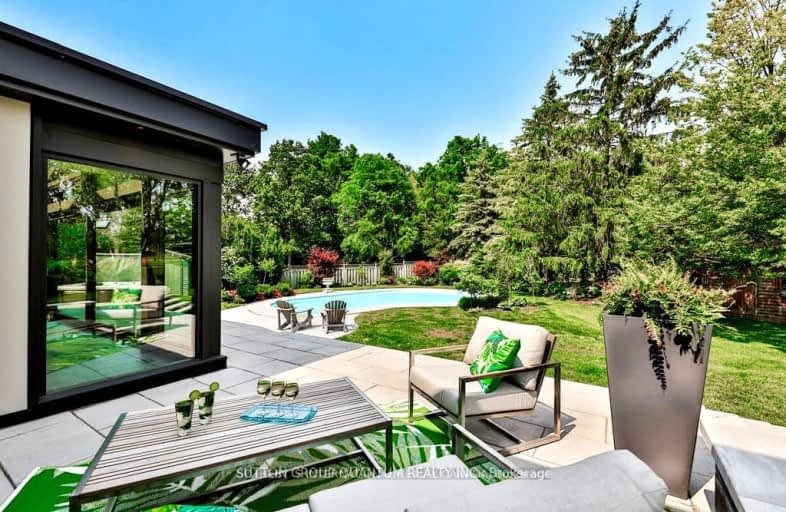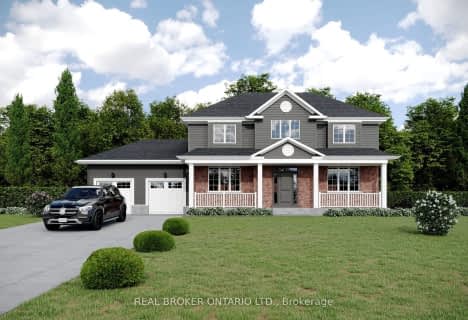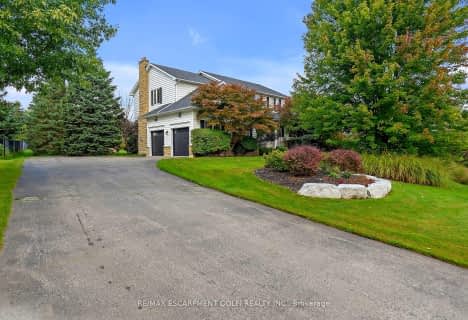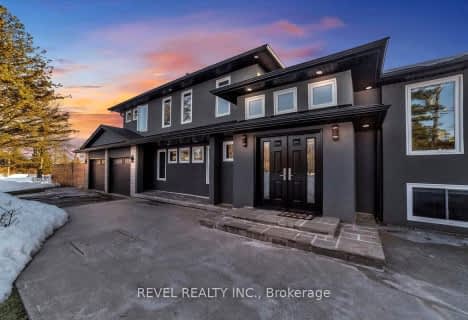Car-Dependent
- Almost all errands require a car.
No Nearby Transit
- Almost all errands require a car.
Somewhat Bikeable
- Most errands require a car.

Beverly Central Public School
Elementary: PublicMillgrove Public School
Elementary: PublicFlamborough Centre School
Elementary: PublicOur Lady of Mount Carmel Catholic Elementary School
Elementary: CatholicKilbride Public School
Elementary: PublicBalaclava Public School
Elementary: PublicDay School -Wellington Centre For ContEd
Secondary: PublicBishop Macdonell Catholic Secondary School
Secondary: CatholicDundas Valley Secondary School
Secondary: PublicSt. Mary Catholic Secondary School
Secondary: CatholicAncaster High School
Secondary: PublicWaterdown District High School
Secondary: Public-
Risposta Bistro
24 Crawford Crescent, Campbellville, ON L0P 1B0 10.88km -
Mohawk Inn & Conference Centre
9230 Guelph Line, Campbellville, ON L0P 10.85km -
The Watermark Taphouse & Grille
115 Hamilton Street N, Waterdown, ON L8B 1A8 13.62km
-
Breezy Corners Family Restaurant
1480 Highway 6 N, Freelton, ON L8N 2Z7 4.1km -
Tim Hortons
26 Carlisle Road, Hamilton, ON L0R 1K0 4.28km -
Tim Hortons
1 Nicholas Beaver Road, Morriston, ON N0B 2C0 9.49km
-
Rexall Pharmacy
6541 Derry Road, Milton, ON L9T 7W1 16.81km -
Shoppers Drug Mart
6941 Derry Road W, Milton, ON L9T 7H5 17.53km -
Zak's Pharmacy
70 Main Street E, Milton, ON L9T 1N3 17.7km
-
1909674 Ontario Inc
1480 Highway N, Suite 6, Freelton, ON L0R 1K0 0.44km -
Breezy Corners Family Restaurant
1480 Highway 6 N, Freelton, ON L8N 2Z7 4.1km -
Tim Hortons
26 Carlisle Road, Hamilton, ON L0R 1K0 4.28km
-
Smart Centres
4515 Dundas Street, Burlington, ON L7M 5B4 18.87km -
Milton Mall
55 Ontario Street S, Milton, ON L9T 2M3 18.86km -
Appleby Crossing
2435 Appleby Line, Burlington, ON L7R 3X4 19.47km
-
Fortinos Supermarket
115 Hamilton Street N, Waterdown, ON L0R 2H6 13.6km -
Eric's No Frills
36 Clappison Avenue, Hamilton, ON L8B 0Y2 13.95km -
Goodness Me! Natural Food Market
74 Hamilton Street N, Waterdown, ON L0R 2H6 14.04km
-
LCBO
3041 Walkers Line, Burlington, ON L5L 5Z6 17.72km -
LCBO
830 Main St E, Milton, ON L9T 0J4 20.04km -
LCBO
615 Scottsdale Drive, Guelph, ON N1G 3P4 20.17km
-
Shell
1294 ON 6 N, Hamilton, ON L8N 2Z7 4.5km -
Barbecues Galore
3100 Harvester Road, Suite 1, Burlington, ON L7N 3W8 20.63km -
Mantis Gas Fitting
Hamilton, ON L8L 4G5 20.74km
-
SilverCity Burlington Cinemas
1250 Brant Street, Burlington, ON L7P 1G6 18.47km -
Milton Players Theatre Group
295 Alliance Road, Milton, ON L9T 4W8 18.5km -
The Westdale
1014 King Street West, Hamilton, ON L8S 1L4 19.02km
-
Health Sciences Library, McMaster University
1280 Main Street, Hamilton, ON L8S 4K1 18.18km -
H.G. Thode Library
1280 Main Street W, Hamilton, ON L8S 18.36km -
Mills Memorial Library
1280 Main Street W, Hamilton, ON L8S 4L8 18.43km
-
Milton District Hospital
725 Bronte Street S, Milton, ON L9T 9K1 17.64km -
McMaster Children's Hospital
1200 Main Street W, Hamilton, ON L8N 3Z5 18.82km -
Joseph Brant Hospital
1245 Lakeshore Road, Burlington, ON L7S 0A2 21.66km
-
Lowville Park
6207 Guelph Line, Burlington ON L7P 3N9 11.97km -
Christie Conservation Area
1002 5 Hwy W (Dundas), Hamilton ON L9H 5E2 12.59km -
Hilton Falls Conservation Area
4985 Campbellville Side Rd, Milton ON L0P 1B0 13.51km
-
BMO Bank of Montreal
95 Dundas St E, Waterdown ON L9H 0C2 14.14km -
BMO Bank of Montreal
3 Clair Rd W, Guelph ON N1L 0A6 16.05km -
RBC Royal Bank
70 King St W (at Sydenham St), Dundas ON L9H 1T8 16.52km
- 4 bath
- 4 bed
- 3500 sqft
10 Karendale Crescent, Hamilton, Ontario • L0R 1K0 • Rural Flamborough
- 3 bath
- 4 bed
- 2000 sqft
13 Ellen Street, Hamilton, Ontario • L8B 0Z5 • Rural Flamborough







